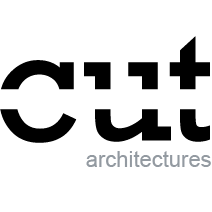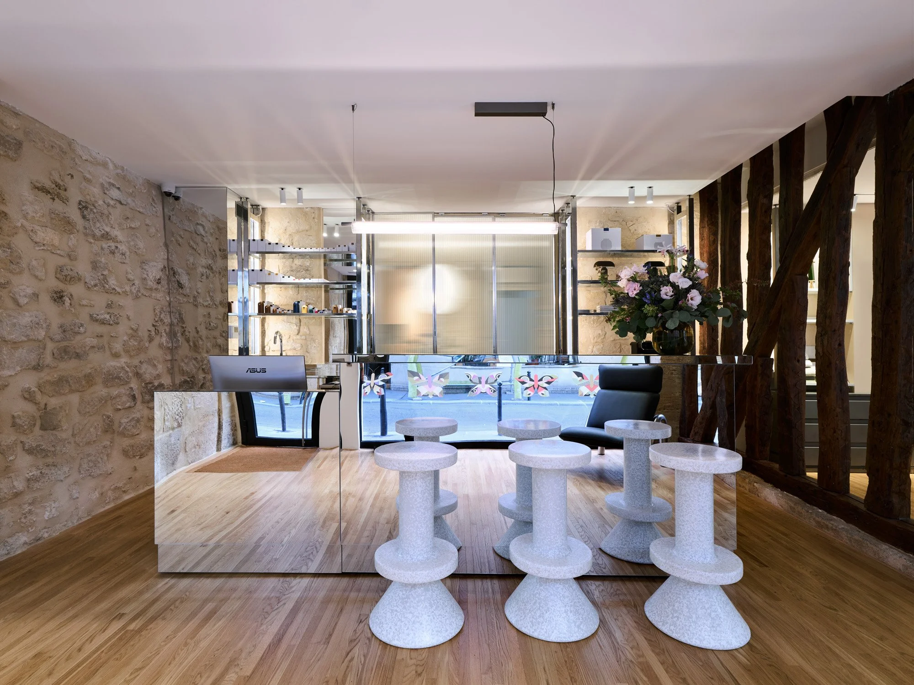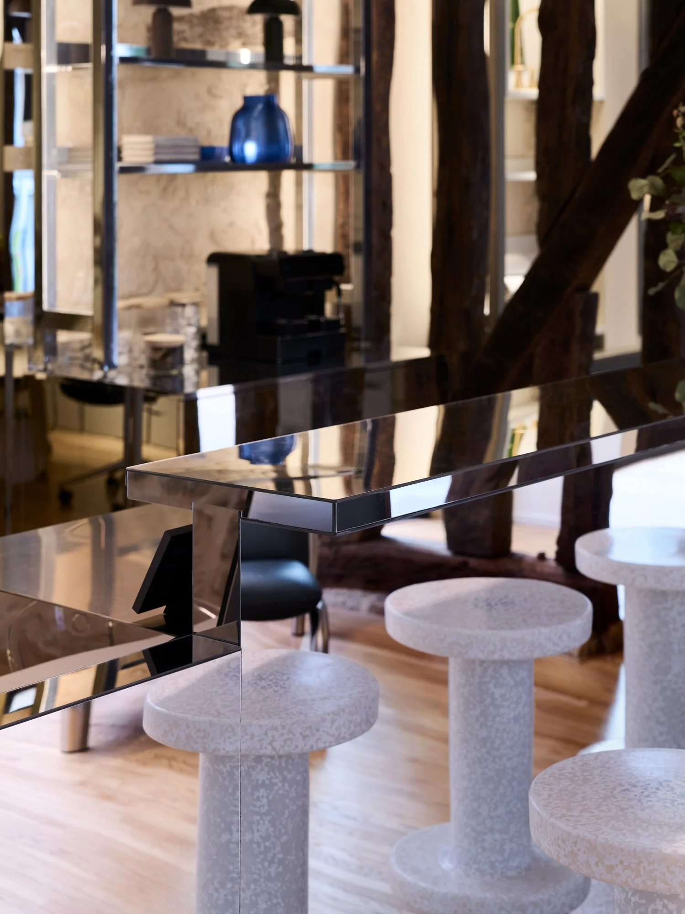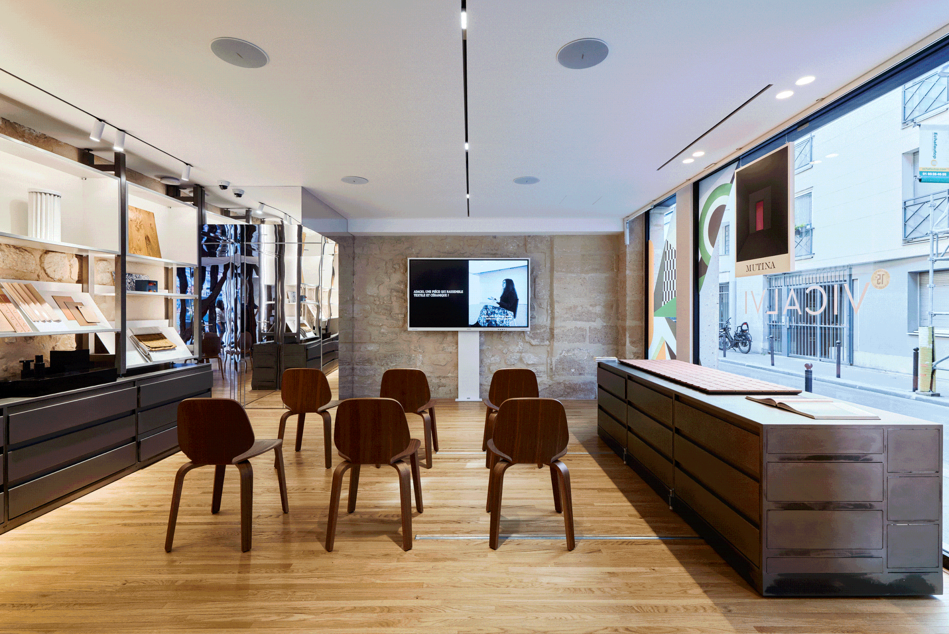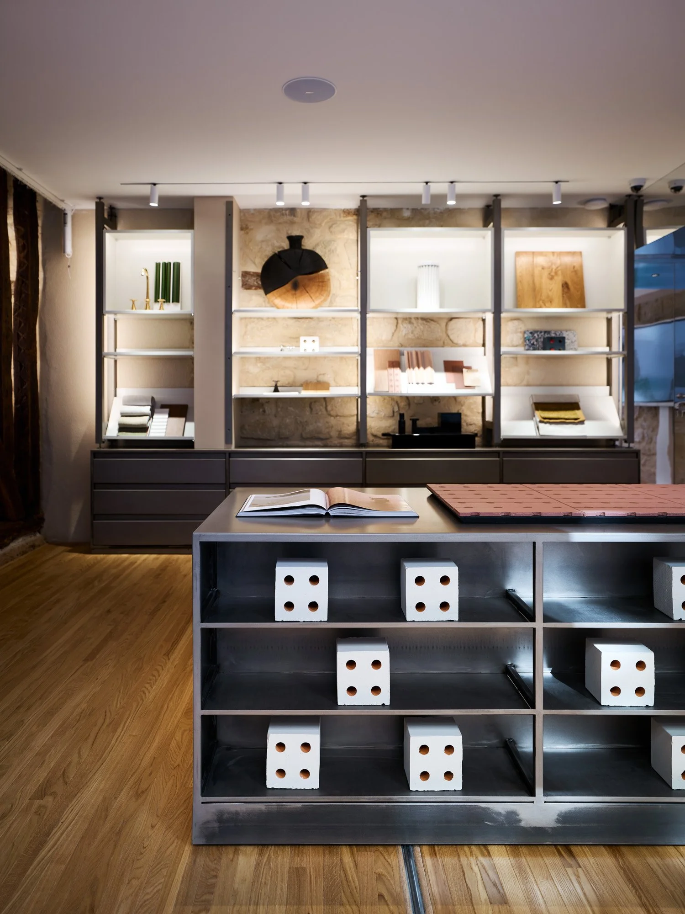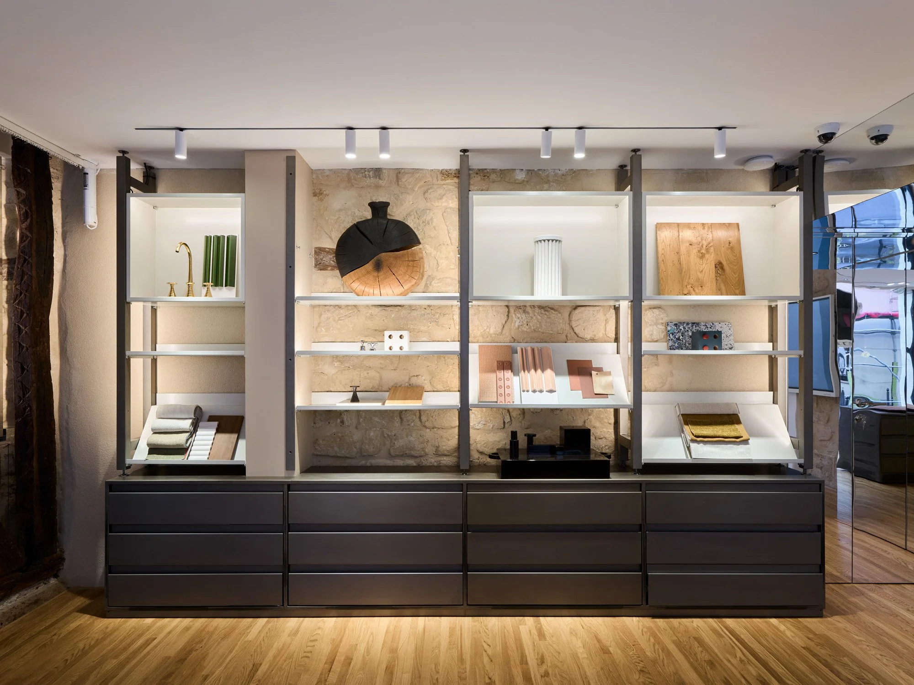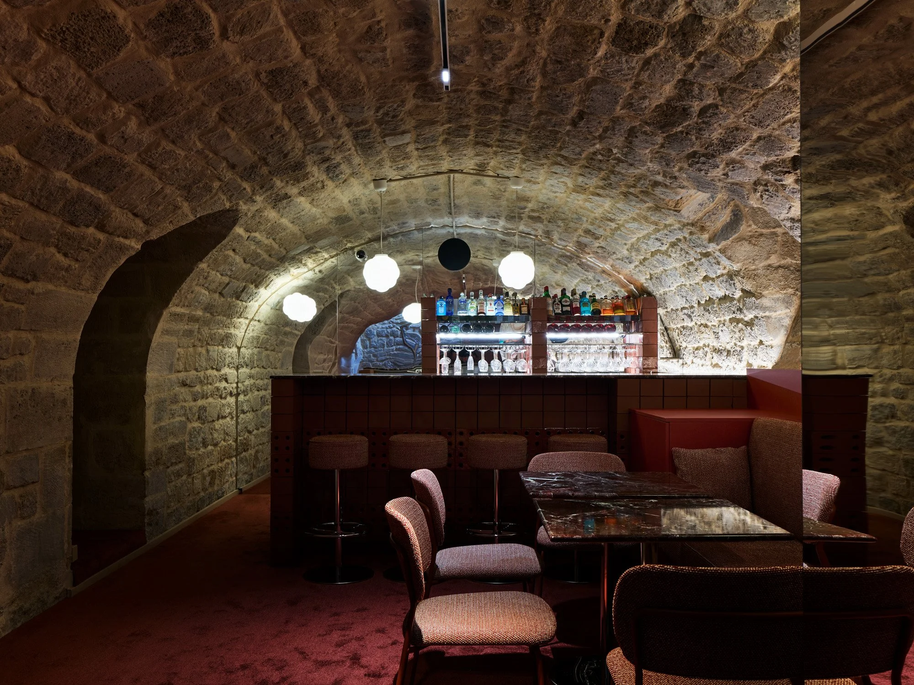VICALVI PARIs
Location : 12-14 rue Saint Nicolas 75012 Paris
Date : 2025
Area / Surface : 235m²
Budget : N/A
Pictures copyright: David Foessel
Collaborators: Franck Handgraaf, Maël Zahaf
VICALVI PARIS
The Vicalvi project creates a hybrid space, combining professional and cultural uses: a materials showroom, a café, coworking spaces, a modular conference room, and a wine bar in the basement. Designed as a club accessible to its members, this space is aimed at professionals in the fields of architecture, design, and interior design.
A multifaceted space, redesigned to host a rich program of events
The architectural intervention has profoundly reconfigured the volumes to allow these functions to coexist. Upon entering, the café, the hub of the project, distributes the flow: to the right, the showroom/conference room space; to the left, the coworking showroom. At the rear, the executive office benefits from a new source of light thanks to a large bay window.
Further down, the cellar houses a wine bar, ideal for private events. Set back from the main space, staff offices ensure the smooth running of the venue while remaining invisible to the public
A sensitive narrative conveyed by the materials
Each space in the project is defined by its own material ambiance, reflecting both its function and its atmosphere. The café, with its transparency and reflection, invites conversation, allowing light and gazes to circulate. The showroom/conference room is structured around metal, evoking technique, rigor, and demonstration. The coworking space, enveloped in wood, creates a warm and focused atmosphere conducive to creativity. Finally, the cellar, dressed in red tones, offers an immersive and intimate experience.
Here, the material is never decorative: it is language. It expresses uses and guides perceptions.
The material library: architectural thread
A founding and structuring gesture runs through the entire project: a linear library, present from the entrance, accompanies visitors through the different spaces. It houses Vicalvi's materials and products, displayed with precision and elegance.
Its design remains constant, like a continuous line, but its materials adapt to the space it traverses: mirror in the café, metal in the conference room, wood in the coworking space. The library thus becomes a narrative backbone, a common thread that connects functions and atmospheres, while affirming Vicalvi's expertise as an interior designer.
VICALVI PARIS
Le projet Vicalvi compose un espace hybride, à la croisée des usages professionnels et culturels : un showroom de matériaux, un café, des espaces de coworking, une salle de conférence modulable et un bar à vin en sous-sol. Ce lieu, pensé comme un club accessible à ses membres, s’adresse aux professionnels de l’architecture, du design et de l’aménagement.
Un lieu pluriel, repensé pour accueillir une programmation riche
L’intervention architecturale a profondément reconfiguré les volumes pour faire coexister ces fonctions. Dès l’entrée, le café, rotule du projet, distribue les flux : à droite, l’espace showroom/salle de conférence ; à gauche, le coworking-showroom. À l’arrière, le bureau de direction bénéficie d’un nouvel apport de liminaire grâce à une large baie vitrée.
Plus bas, la cave accueille un bar à vin propice aux événements confidentiels. En retrait, des bureaux pour le staff assurent le bon fonctionnement du lieu, tout en restant invisibles au public.
Une narration sensible portée par la matière
Chacun des espaces du projet est défini par une ambiance matérielle propre, traduisant à la fois sa fonction et son atmosphère. Le café, tout en transparence et réflexion, invite à l’échange, laissant circuler la lumière et les regards. Le showroom/salle de conférence est structuré autour du métal, qui évoque la technique, la rigueur, la démonstration. Le coworking, enveloppé de bois, installe une atmosphère chaleureuse et concentrée, propice à la création. Enfin, la cave, habillée de teintes rouges, offre une expérience immersive et intimiste.
Ici, la matière n’est jamais décorative : elle est langage. Elle exprime les usages et guide les perceptions.
La bibliothèque matière : fil conducteur architectural
Un geste fondateur et structurant, traverse tout le projet : une bibliothèque linéaire, présente dès l’entrée, accompagne les visiteurs à travers les différents espaces. Elle accueille les matériaux et produits de Vicalvi, exposés avec précision et élégance.
Son dessin reste constant, comme une ligne continue, mais ses matérialités s’adaptent au lieu qu’elle traverse : miroir dans le café, métal dans la salle de conférence, bois dans le coworking. Cette bibliothèque devient ainsi une colonne vertébrale narrative, un fil conducteur qui relie les fonctions et les ambiances, tout en affirmant l’expertise d’agenceur de Vicalvi.
