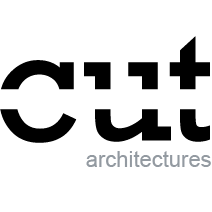THE HOUSE OF AI - MOTIER VENTURES - LA MAISON DE L’IA
Location : 2, rue des Mathurins 75009 Paris
Date : 2025
Area / Surface : 1 500m²
Client : Citynove
Budget : N/A
Pictures copyright: David Foessel
Collaborators: Nabil Aissaoui, Kalim Bakhti, Chanelle Fillastre, Franck Handgraaf, Paul Laminie, Jeremy Moreuil
THE HOUSE OF AI, a hub for innovation in the heart of Paris - 2025
Located on the top three floors of Galeries Lafayette Gourmet, opposite the Opéra Garnier, The House is a space dedicated to innovation. Designed for Motier Ventures—Galeries Lafayette's investment fund—this hybrid space covering more than 1,500 m² transforms a former student complex into an agile ecosystem combining coworking, events, offices, and accommodation. Its purpose is to support French Tech start-ups, particularly those specializing in artificial intelligence.
On the fifth and sixth floors, fifteen closed offices, converted from former student rooms, offer 110 workstations. At the corners, panoramic meeting rooms offer breathtaking views of the Opera House and the rooftops of Paris.
An open space for a dynamic community
The fourth floor, the heart of the project, is a vast, fluid, and welcoming open space. The straight lines and rigorous layout give way to organic curves, with large winding tables that bring the coworking space to life. In the center, a circular bar under a backlit ceiling forms the nerve center, opening onto an event stage and a bright patio. This layout is designed to encourage encounters and exchanges between users.
A technical universe, warmed by the layout
The technical dimension is fully embraced and highlighted here: exposed metal networks evoking printed circuits, a mirrored stretched canvas ceiling to play with reflections and highlight key areas—reception, seating, stage. In contrast, the furniture has a warm, plant-inspired aesthetic: long wooden tables with lush planters, while custom-made floor lamps, integrated into the planters, diffuse soft light through orange-tinted opalescent globes. Large, convivial circular benches rest on comfortable carpets and create lounge areas at the front or inserted into the curve of a table.
Contemporary architecture with Parisian accents
Noble materials and meticulous details anchor The House in a revisited Parisian tradition. Oak parquet flooring—herringbone or concentric pattern—mosaic, zinc, and solid wood create a textured and muted palette that subtly dialogues with the exposed technical elements.
The oak table tops, rimmed with a pewter profile, illustrate this subtle blend.
The central bar, a veritable sculpture, combines a molded wood facade with a wide zinc counter topped by a backlit fluted glass ceiling, revealing the glassware and bottles in a delicate play of transparency. Large sheer curtains and modular drapes add softness and intimacy, modulating the light and separating the coworking and event spaces as needed.
LA MAISON DE L’IA, un lieu d’innovation au cœur de Paris - 2025
Installée sur les trois derniers étages des Galeries Lafayette Gourmet, face à l’Opéra Garnier, The House est un espace dédié à l’innovation. Pensé pour Motier Ventures — le fonds d’investissement des Galeries Lafayette — ce lieu hybride de plus de 1500 m² transforme un ancien complexe étudiant en un écosystème agile alliant coworking, événements, bureaux et hébergement. Il a pour vocation d’accompagner les start-up de la French Tech, notamment celles spécialisées en intelligence artificielle.
Aux cinquième et sixième étages, quinze bureaux fermés, aménagés à partir d’anciennes chambres étudiantes, offrent 110 postes de travail. Aux angles, des salles de réunion panoramiques offrent une vue imprenable sur l’Opéra et les toits de Paris.
Un espace ouvert pour une communauté dynamique
Le quatrième étage, cœur du projet, est un vaste plateau ouvert, fluide et accueillant. Les lignes droites et la rigueur du plan laissent place à des courbes organiques, avec de grandes tablées sinueuses qui animent l’espace coworking. Au centre, un bar circulaire sous un plafond rétroéclairé forme le point névralgique, s’ouvrant sur une scène événementielle et un patio lumineux. Cet aménagement a pour dessein de favoriser les rencontres et les échanges entre les utilisateurs.
Un univers technique assumé, réchauffé par les agencements
La dimension technique est ici pleinement assumée et mise en valeur : réseaux métalliques apparents évoquant des circuits imprimés, plafond en toile tendue miroir pour jouer des reflets et souligner les zones clés — accueil, assises, scène. En contrepoint, le mobilier affirme une esthétique chaleureuse et végétale : de longues tables en bois intégrant des jardinières luxuriantes, tandis que des lampadaires sur-mesure, intégrés aux bacs de plantation, diffusent une lumière douce via des globes opalescents à teinte orangée. De grandes banquettes circulaires conviviales reposent sur des moquettes confortables et créent des espaces lounges en façade ou insérés dans la courbe d'une tablée.
Une architecture contemporaine aux accents parisiens
Matières nobles et détails soignés ancrent The House dans la tradition parisienne revisitée. Parquet en chêne — en chevrons ou à motif concentrique — mosaïque, zinc et bois massif créent une palette texturée et feutrée qui dialogue subtilement avec les éléments techniques apparents.
Les plateaux de tables en chêne, cerclés d’un profil en étain, illustrent ce mélange subtil.
Le bar central, véritable sculpture, associe une façade en bois mouluré à un large comptoir en zinc surmonté d’un plafond en verre flûté rétroéclairé, révélant la verrerie et les bouteilles dans un jeu délicat de transparence. De grands voilages et rideaux modulables apportent douceur et intimité, modulant la lumière et séparant coworking et espace événementiel selon les besoins.
































