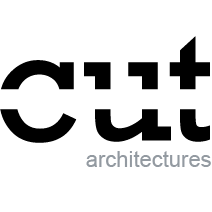longchamp
Location : rue de Longchamp, Paris 16ème
Date : 2025
Area / Surface : 190 m²
Budget : N/A
Pictures © David Foessel
Collaborators : Chanelle Fillastre, Franck Handgraaf, Jeremy Moreuil
longchamp
Nestled in the heart of Paris's 16th arrondissement, just a stone's throw from the Trocadéro gardens, this Haussmann-style apartment has been completely restructured and enhanced.
Creating an open-plan space
The main challenge of the project was to create a clear layout and coherent distribution of space within the apartment.
Our work therefore focused mainly on opening up the space as much as possible and bringing together the reception areas. The kitchen, dining room, and living room have been combined to create generous living spaces in what was originally a fragmented area.
A functional and disruptive entrance feature
As soon as you enter, the marquetry pattern of the parquet flooring establishes the space as the distribution hub of the apartment and draws attention to the mirror cube.
Halfway between functional concealment and optical illusion, this XL object plays a dual role in the apartment. It conceals storage space and a bedroom within the space it occupies, while its reflective surfaces amplify the perception of space and diffuse light from the adjoining living areas.
Materials and colors as vectors
In contrast to this resolutely contemporary central volume, the rest of the apartment highlights the elegance of the original Haussmannian style. The living areas are decorated in light, bright colors, emphasizing the period moldings. In the kitchen, a palette of soft shades, derived from the nuances of polished concrete and the colors of the surrounding furniture, highlights the central granite island, the centerpiece of the space. The bathrooms are clad in white marble mosaic and travertine, in keeping with the noble materials already present.
longchamp
Niché au cœur du 16ème arrondissement de Paris, à quelques pas des jardins du Trocadéro, cet appartement haussmannien a été complètement restructuré et sublimé.
Offrir un espace traversant décloisonné
L'enjeu majeur du projet consistait à offrir une lecture claire et une distribution cohérente de cet appartement.
Notre intervention s'est donc principalement concentrée sur l'ouverture maximale de l'espace et le rassemblement des zones de réception. La cuisine, la salle à manger et le salon ainsi réunis, deviennent des pièces de vies généreuses dans cet espace initialement morcelé.
Un dispositif d’entrée fonctionnel et disruptif
Dès l'entrée, le motif en marqueterie du parquet affirme l'espace comme le noyau distributif de l'appartement et focalise l'attention sur le cube-miroir.
À mi-chemin entre dissimulation fonctionnelle et illusion d’optique, cet objet XL joue un double rôle dans l’appartement. Il dissimule des rangements ainsi qu’une chambre dans l’espace qu’il abrite, tandis que ses faces réfléchissantes amplifient la perception de l’espace et diffusent la lumière provenant des pièces de vie attenantes.
Matières et teintes comme vecteurs
En contraste avec ce volume central, résolument contemporain, le reste de l’appartement met en valeur l’élégance du style haussmannien d’origine. Les pièces de vie se parent ainsi de teintes claires et lumineuses, soulignant les moulures d’époque. Dans la cuisine, un camaïeu de teintes douces, issu des nuances du béton ciré et du coloris des meubles périphériques, met en valeur l’îlot central en granit, pièce maîtresse de l’espace. Les salles de bain sont, quant à elles, habillées de mosaïque en marbre blanc et de travertin, dans la continuité des matériaux nobles déjà présents.















