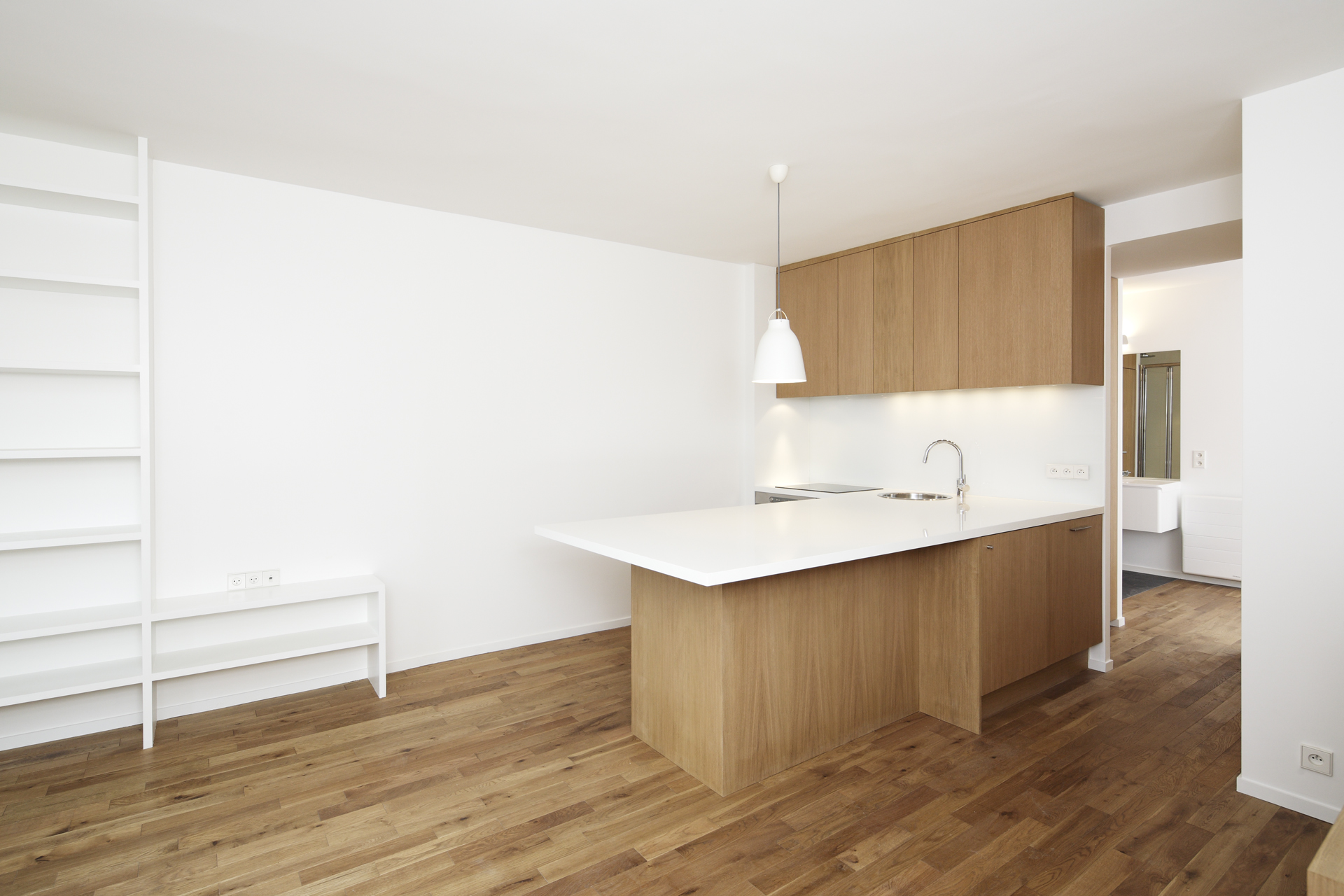TIMBER FLAT
Location : Paris - France
Date : 2011
Area / Surface : 35m²
Budget : 65K€ excl. VAT
Pictures © David Foessel
Collaborator: Martin Genet
The project involved the complete restructuring of a 35m² apartment in the 14th arrondissement of Paris.
The new floor plan offers an optimized bedroom-bathroom layout, a maximum of integrated storage space, a separate toilet in the entrance hall and the largest possible living area - 22m² - combining the kitchen-dining room, an office and the living room.
The furniture is custom made with an oak finish to match the solid oak parquet flooring.
The kitchen island doubles as a dining table.
Like the kitchen backsplash, it is finished in high-gloss white, allowing plenty of light into the room.
Le projet consiste en la restructuration totale d’un appartement de 35 m² dans le 14ème arrondissement de Paris.
Le nouveau plan permet d’offrir une chambre-salle de bains optimisée, un maximum de rangements intégrés, des WC séparés dans l’entrée et une pièce de vie la plus grande possible -22m²- rassemblant la cuisine-salle à manger, un bureau et le salon.
Le mobilier est réalisé sur mesure et sa finition chêne fait écho au parquet en chêne massif.
Le plan de travail de la cuisine est travaillé en ilot et sert également de table à manger. De finition blanc brillant tout comme la crédence de la cuisine il amène une grande luminosité à la pièce de vie.














