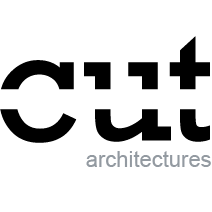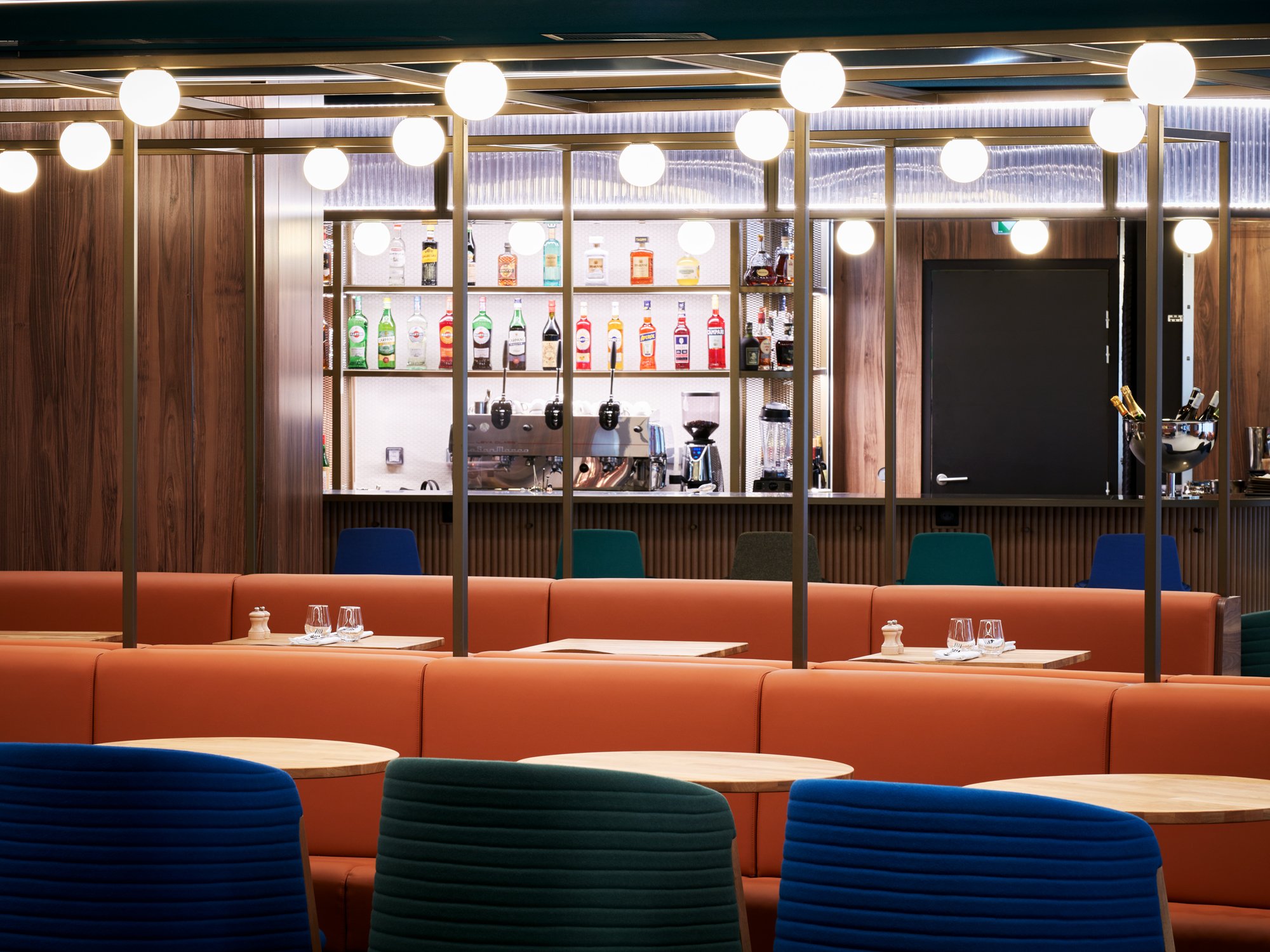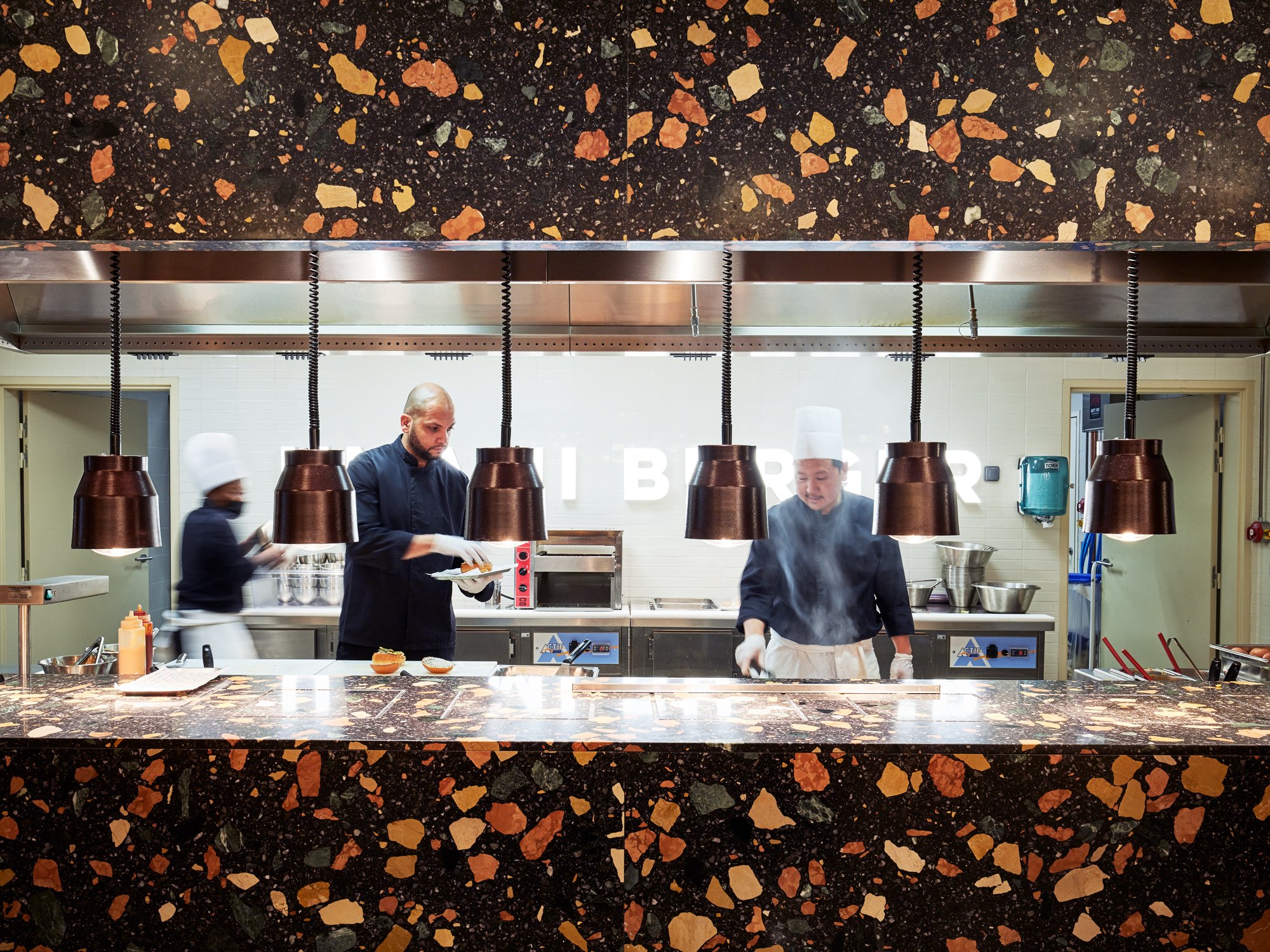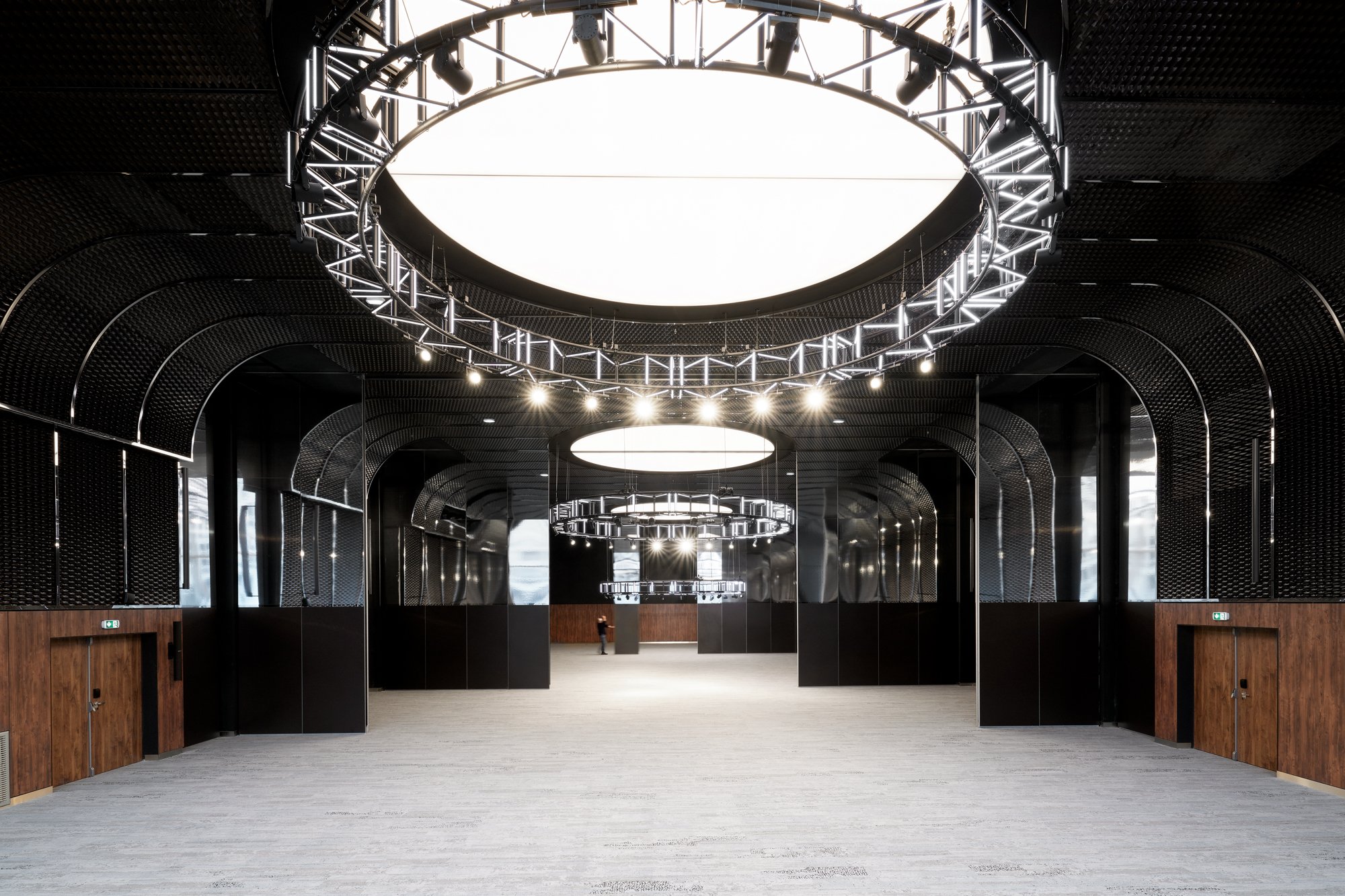paRIS PULLMAN MONTPARNASSE
Location : Paris - France
Date : 2016-2022
Area / Surface : 38 000 m²
Budget : NC
957 rooms, Umami burger restaurant (280 seats), Filia restaurant (90 seats) & bar, ballroom (726 seats), banquet hall (370 seats), 15 meeting rooms, skybar
Lighting designer: 8'18''
Partner architect: SRA
Pictures © David Foessel
Collaborators : Nabil Aissaoui, Carola Cocci, Christopher Cornevaux, Mathilde Dousson, Hélène Mancaux, Solène Michaux, Jérémy Moreuil, Minh-Tâm Nguyen, Quentin Paule, Matthieu Sagot.
After 4 years of construction, The Accor group has finally reopened its Parisian flagship luxury hotel in the bustling left bank Montparnasse district. With rooms spanning 32 floors, the Pullman Paris Montparnasse now ranks as the largest of its kind in Europe. The architecture and design studio Cut Architectures is behind the total metamorphosis of the hotel, towering 115 metres with the highest rooftop terrace in the city. The Pullman Paris Montparnasse is the embodiment of multiform living space in harmony with contemporary lifestyles and professions whilst generating a unique and exclusive art de vivre’.
“Our approach was first and foremost metropolitan,” stipulate Benjamin Clarens and Yann Martin, founders of CUT Architectures. They envisioned an open environment in direct contrast with the fractured vertical architecture of the neighbourhood, instead proposing a concentric reading of space by alternating between zones of connection and unobstructed elements.
“From this core concept manifested our desire to maximise the full potential of the hotel’s grand volumes, withdrawing from traditional design norms in order to expose new perspectives,” share Benjamin Clarens and Yann Martin. In contrast, the architects’ resolute use of the circle as a central design element establishes a permanent interconnection intended to draw upon a cosmic vision of space that is capable of guiding travellers towards a new destination. This iconic feature is visible throughout the Pullman Paris Montparnasse from the circular ceilings in the lobby, to subtle details in hotel room light fixtures, to the design of larger scale structures such as the Ballroom, the hotel’s designated event centre.
The Upper and Lower Lobby
Visible from the exterior, a majestic three-tier chandelier bathes the hotel entrance in light. The lower lobby proposes two separate reception areas, facilitating the task of efficiently orienting visitors and separating groups of clients. Two illuminated escalators stretch across the radiant chrome structure adorned in bronze strands of woven metal accentuating the building’s glass facade. These escalators lead guests to the upper lobby, bringing together the communal spaces: check-in, private lounge, bar, communal lounge, coffee shop, art gallery, and workspaces.
Under a luminous ceiling reminiscent of star charts, visitors can lounge in designer furniture, enjoy a coffee, admire sweeping views of the cityscape, or take advantage of generous co-working stations. The zone designated for relaxation is intertwined seamlessly with a seated bar section, promoting a mixed use of the upper lobby that generates a dynamic atmosphere in the hotel. Each sector remains nonetheless perceptible owing to the circular layout structured around a large chrome plated stainless steel column.
Whilst discretely located in the rear of the upper level, the spacious check-in remains visually distinguishable, yet understated and unimposing. Configured in close proximity to the elevators by which the guest floors are accessed, a set of elegant home furnishings compose the check-in desk.
Throughout the hotel each area is adorned with metal accents, building materials and minerals such as terrazzo and ceramics, and wood panelling with enhanced acoustic properties that entice the client at eye level. Smooth carpets, mirror-polished stainless steel tubes, dark grey floor tiles, as well as beige and white Emaux de Briare mosaics in the bar complete the luxurious decor.
The lobby is at once a location for meetings, a gathering place, and a hub for shared experiences. This central connecting point between the hotel floors and restaurants – Umami Burger and Filia – functions as a special events venue.
Umami Burger et Filia
With Umami Burger and Filia, Parisians and travellers alike are invited to discover culinary concepts yet to be unveiled in France.
The Pullman Paris Montparnasse has the pleasure of inaugurating France’s very first Umami Burger, a wildly popular Californian burger joint. Spread over 800 m2 on the hotel's second floor, the site accommodates up to 280 guests in an original and dynamic decor featuring lighting on cables, end grain wooden block parquet, metal columns draped in mirrored elements, and terrazzo elements in green, orange, and yellow tones. Trellised screens composed of wood and metal are combined with soundproof curtains to establish distinct dining areas that can be reserved for private functions, each with its own colorimetric profile in shades of blue, pink, white, and green. CUT architecture created a Millennium playing field, equally suited for solar dining or sharing an exquisite meal amongst a group of friends or family.
From February, an air of Italy will breeze through the Pullman Paris Montparnasse with the Grand Opening of Fi’lia, a restaurant inspired by ingredients native to Italy and guided by authentic Italian pizza and pasta recipes. In an intimate and sophisticated ambiance evocative of 1930s art deco, both the restaurant and its open kitchen are sheathed in warm tones and green marble. The walls are coated in stainless steel tubes adorned with mirrors elegantly complimenting the ornate marquetry wooden floor in the centre of the room.
The rooms
The 957 hotel rooms at the Pullman Paris Montparnasse (classic, deluxe, family, suites, and apartments) are accessible via lengthy halls illuminated by retro-futuristic light fixtures. Carpeted floors subdue the atmosphere while rays of light govern and punctuate the long corridors, thereby breaching its linear form. The pattern also provides an unobtrusive source of light, which seamlessly integrates the subtly backlit room numbers, and facilitates a sense of direction.
From the flooring with a lunar appearance, to the mirrored partitions, CUT Architectures sought to forge a strong sense of freedom and malleability that would radically detach from the original static design of the rooms.
In the Deluxe rooms, the walls between the bathroom, bedroom, and entrance were substituted with a wide floor to ceiling pivot door and a mirrored panel anchored to the right of the sink cabinet. The alternative system offers the possibility of luxuriating in an exceptionally fluid and continuous space, rotating around a central utility unit, which discreetly houses storage elements for guests. The effect of space is hence multiplied with grey nuances in the bathroom tiles visually melting into the lunar features of the bedroom carpet.
In the style of an apartment, custom-built furniture creates a visual diversion from the peripheral walls. Conceptualised as a montage of practical and functional modules blending together harmoniously, the full range of furnishings includes a bathroom vanity unit, desk, headboard, and bench seating. Visitors encounter the hotel’s signature materials - Terrazzo, oak, and polished stainless steel - throughout their journey from the entrance hall to the very door of each hotel room.
Ballroom
With a surface area of 742m2 (7,987 sqft) and a cathedral ceiling nearly 7 metres (24 ft) in height, the Pullman Paris Montparnasse Ballroom was conceived to celebrate all types of events: fashion shows, concerts, weddings, private parties, and conventions.
The fully modular ballroom holds the capacity to welcome up to 735 guests while it effortlessly divides into 4 individual rooms, enabled by retractable and demountable walls bearing mirrored segments. Wire mesh coated in anodized aluminium drapes across the full volume, well below the ceiling like a grande stage curtain. The majestic space is further embellished with wooden acoustic panels and sconce light fixtures dressing the lower portion of the walls. Three colossal metallic chandeliers equipped with mechanical retractable cables highlight the room’s vast dimensions generating as much ambiance as spatial quality with their altitude lending to limitless configurations. Palatial windows frame breathtaking views of renowned architect Jean Dubuisson residential building, opening the ballroom up to the city.
Green Floor
The Green floor serves as a hub for professional meetings, events, and conferences with each of the 15 venues benefiting from exclusive access to an 800m2 (8,611 sq ft) urban garden right in the heart of the city. Catering to a wide set of needs, the spacious Green Suite is a modular executive lounge with its own verdant private outdoor terrace. Wood, anodized and mirror polished mesh, terrazzo, and acoustic fabrics, compose an interior design in which work and wellness co-exist. Undeniably high end, the space resonates like an extension of the Ballroom.
Skybar
Having recently acquired the coveted status of highest rooftop bar in Paris, the Skybar dominates the top floor of the Pullman Paris Montparnasse, hovering 115 meters above the city. As soon as visitors set foot in the foyer, they are plunged into a colorful, yet intimate, after dark atmosphere with its bold orange enamel desk crafted from volcanic rock, walls padded with green anodized tubes, and ceiling shrouded in green lacquer. Anodized tubing in assorted sizes can also be found lining the walls of the main bar in intricate patterns, while the lower half of the DJ booth is outfitted with backlit polycarbonate tubes. The high bar tables in black granite accentuate the space. At the back of the room stands the lava stone bar in its bright orange enamel decked out with an acoustic mirrored ceiling, mosaïc tiles in green hues, and bottles neatly perched on a long open shelf along the back bar.
The outdoor space, garnished with oversized white and yellow planters, offers 180° panoramic views of the capital. Guests can comfortably take in the phenomenal sights from the sprawling orange banquette seating under a reflective canopy or cozy wood armchairs draped in beige fabric.
A VIP corner enveloped in black steel is accessible to a select group of guests. For an exceptional experience, 6 elite clients can enjoy the best the Sky Bar has to offer at the private table directly facing the Eiffel Tower and their own personal barman.
Après 4 ans de travaux, le Pullman Paris Montparnasse, le plus gros porteur de l’enseigne affaires du groupe Accor à Paris et en Europe, installé sur la Rive-Gauche parisienne, en plein cœur du quartier Montparnasse, vient de rouvrir ses portes. Le studio d’architecture et de design CUT Architectures signe la métamorphose complète de cet hôtel, de 115 mètres de haut et 32 étages qui possède le plus haut rooftop à ciel ouvert de Paris. Le Pullman Paris Montparnasse incarne l’expression d’un lieu de vie multiple, en phase avec les nouveaux modes de vie et de travail, générateur d’un art de vivre haut de gamme et unique en son genre.
“Notre approche a d’abord été urbaine”, précisent les fondateurs de CUT Architectures Benjamin Clarens et Yann Martin. Ils imaginent un espace ouvert, en rupture avec l’architecture verticale et divisée du quartier, et proposent une lecture concentrique des espaces, qui alterne zones de connexion et de respiration.
“A travers ce point de départ, s’est manifesté notre souhait de libérer les volumes, de se soustraire au cloisonnement, d’ouvrir de nouvelles perspectives”, racontent Benjamin Clarens et Yann Martin. Avec le cercle, s’établit une interconnexion permanente, et s’écrit une vision cosmique de l’espace capable d’emmener les voyageurs vers une nouvelle destination. Un parti-pris visible dans tous les espaces de l’hôtel, du lobby et ses plafonds circulaires, aux détails des luminaires des chambres jusqu’aux larges structures de la Ballroom, l’espace événementiel de l’hôtel.
Le Lobby bas et haut
Visible depuis l’extérieur, un lustre monumental suspendu dans la triple hauteur offre un signal lumineux fort et incontournable. Le lobby bas offre deux réceptions permettant d’isoler les groupes et d’orienter efficacement les visiteurs. Les deux escalators électroluminescents traversent la structure lumineuse et chromée, habillée d’une résille métallique de teinte bronze venant flirter avec la façade vitrée sur rue. Ces escalators nous amènent au lobby haut rassemblant les espaces communs : check-in, salon privé, bar, lounge, coffee shop, galerie d’art, espaces de travail...
Sous un plafond lumineux rappelant les cartes stellaires, s’offrent ici fauteuils transats au design signés, et vue plongeante sur la ville où l’on peut se détendre, prendre un café ou encore travailler. Espaces de détente et places assises du bar s’entremêlent ainsi librement, afin d’offrir une mixité d’usages permettant de générer une véritable dynamique au sein de l’hôtel. Les espaces restent pour autant éminemment lisibles puisque disposés en cercle autour d’un poteau central habillé d’inox chromé.
Aéré, l’espace check-in reste visible en second plan sans pour autant s’imposer de manière trop envahissante. Disposé à proximité des ascenseurs menant aux étages, il se décline sous la forme de meubles légers d’apparence domestique.
Les différents espaces se parent de métal, de matériaux statutaires et minéraux comme le terrazzo et le gré, d'un habillage bois doté de performances acoustiques palpables et à hauteur de d’oeil, d’une moquette souple, de tubes en inox poli miroir, d’un carrelage de sol gris foncé ou d’un revêtement de sol en Emaux de Briare blanc et beige pour le bar.
Lieu de rendez-vous, de rencontres, de partage, le lobby connecte aux étages, aux restaurants de l’hôtel – Umami Burger et Filia – comme au centre événementiel.
Umami Burger et Filia
Avec Umami Burger et Filia, le Pullman Paris Montparnasse invite parisiens et voyageurs à venir découvrir des concepts culinaires inédits en France.
Umami Burger, l'incontournable marque de burger de Los Angeles, s'invite au deuxième étage du Pullman Paris Montparnasse. Cet espace de 800 m2 permet d'accueillir 280 invités dans un décor dynamique et original habillé de terrazzo dans des teintes de vert, orange et jaune, d’un parquet en bois de bout, de poteaux effet miroir et de luminaires sur cables. Des claustras en bois et métal, ainsi que des rideaux acoustiques permettent de créer différents espaces de restauration, que l’on peut privatiser et, qui ont chacun leur identité colorimétrique : bleu, rose, blanc, vert… CUT Architectures a créé ici un terrain de jeu millénaire qui convient aussi bien à une réunion d’amis et de famille qu’à un moment en solo autour d’un délicieux repas.
A partir de février, un air d’Italie soufflera au Pullman Paris Montparnasse avec l’ouverture du restaurant Filia, inspiré par les produits de la terre et par l’authenticité des recettes de pâtes et de pizzas italiennes. Dans un décor intimiste et élégant aux ambiances rappelant les années 30 et l’Art déco, le restaurant, doté d’une cuisine ouverte, s’habille de teintes chaudes, de marbre vert, de tubes en inox poli miroir sur les murs, de bois et d’un parquet en marqueterie en son centre.
Les chambres
Les 957 chambres du Pullman Paris Montparnasse (classiques, familiales, deluxe, suites et appartements) sont accessibles par de longs couloirs aux éclairages rétro-futuristes. Un sol continu habillé de moquette calfeutre l’ambiance. Afin de briser la linéarité des couloirs, de faciliter l’orientation et d’offrir un éclairage tamisé, des raies de lumières scandent et rythment les longues circulations tout en intégrant une numérotation de chambres rétroéclairée.
Du sol aux effets lunaires aux cloisons miroirs où se reflètent la lumière, flotte ici une sensation de liberté et de fluidité souhaitée par CUT Architectures qui rompt radicalement avec la composition en impasse des chambres actuelles.
Dans les chambres Deluxe, le cloisonnement entre la salle de bain, la chambre et l’entrée est démoli et remplacé par une paroi miroir fixe au droit du plan vasque et de sa porte sur pivot, offrant la possibilité de jouir d’un espace fluide et continu tournant autour de la gaine technique centrale rassemblant des rangements. L’impression d’espace est ainsi démultipliée, le sol de la chambre recouvert de moquette et celui carrelé de la salle de bain se fondent visuellement dans des nuances de gris.
S’ouvrant à loisir sur la chambre, la salle de bain intègre, selon les catégories, douche à l’italienne ou baignoire relaxante. Des rideaux sont disposés en périphérie de l’espace de la salle de bain, afin de pouvoir s’isoler visuellement de la chambre et de l’entrée.
A la manière d’un appartement, le mobilier pensé sur-mesure se détache visuellement des murs périphériques. Imaginé comme un assemblage de modules pratiques et fonctionnels, il associe sous la forme d’une gamme de mobilier complète allant du bureau, à la banquette, à la tête de lit au meuble vasque de salle de bain, les matériaux croisés par le visiteur au fil de son parcours depuis l’entrée de l’hôtel jusqu’à la porte de sa chambre : terrazzo, noyer, inox chromés.
Ballroom
Avec une surface de 742m2, une hauteur sous plafond de près de 7 mètres de haut, la Ballroom du Pullman Paris Montparnasse, que l’on retrouve au 3ème étage, a été pensée pour célébrer tous types d’événements : fashion show, concerts, mariages, soirées privées, conventions...
Entièrement modulable et pouvant être divisée en 4 espaces distincts, grâce à des murs mobiles rétractables en partie en miroir, la ballroom peut accueillir jusqu’à 735 personnes. Majestueuse, elle se dote de panneaux acoustiques en habillage bois disposés sur la partie inférieure des murs périphériques de la salle, d’un plafond en maille aluminium anodisée qui se déploie tel un rideau de théâtre et d’appliques qui viennent animer les parois. Trois grands lustres métalliques rétractables et mécanisés viennent signer le volume et permettent, selon leurs altimétries, d’offrir tout autant d’ambiances que de qualités spatiales variées. Largement vitrée, la Ballroom cadre une vue imprenable sur le bâtiment de logements de l’architecte Jean Dubuisson. La ballroom s’ouvre sur le quartier.
Green Floor
Situé au 4ème étage, le Green Floor est un centre dédié aux réunions et conférences ouvert sur 800m2 de terrasses privatives et végétalisées, un véritable jardin urbain en plein cœur de Paris.
Organisé autour de 15 salles de réunion et d’une Green Suite modulable, salon exécutif avec son salon et sa terrasse privée, le Green Floor fait conjuguer travail et bien-être dans un décor ou habillage bois, textile acoustique, terrazzo, maille anodisée et poli miroir se cotoient. Résolument premium, la salle résonne comme une extension de la Ballroom.
Skybar
Déclaré plus haut rooftop à ciel ouvert de Paris, le Skybar s’invite au 32ème étage du Pullman Paris Montparnasse et nous emmène à 115 mètres au-dessus de la ville.
Dès l'entrée, nous plongeons dans une atmosphère nocturne intimiste mais colorée : desk en pierre de lave émaillée orange, plafond laqué vert et murs habillés de tubes anodisés verts. Des tubes anodisés, que l’on retrouve également sur les murs des salons sous forme d’alcôves de différentes tailles, et sous forme de tubes en polycarbonate sur la partie basse de la table de mixage retro-éclairée du DJ. Des tables mange-debout en granit noir ponctuent l’espace. Au fond de la salle, le bar en pierre de lave émaillée orange, se dote d’un plafond acoustique effet miroir et d’un mur en mosaïque dans différentes teintes de verts en arrière plan des étagères de bouteilles de l’arrière bar.
L’espace extérieur offre une vue panoramique à 180° sur la capitale que l’on peut admirer installé sur une grande banquette orange, qui se reflète dans le plafond effet miroir du auvent, ou de confortables fauteuils en bois aux textiles beiges, blancs et jaunes intégrent de larges jardinières.
La terrasse possède un corner VIP moulé dans un habillage en acier noir qui offre à 6 privilégiés une table postée directement face à la Tour Eiffel pour profiter d’un moment exceptionnel accompagné par un barman dédié.











































