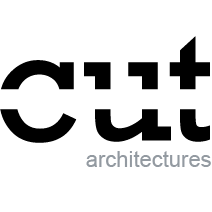house extension for a cellist PART II
Location : Chaville - France
Date : 2012-2015
Area / Surface : 16 m² (extension) - facade restoration
Budget : 170K€ HT
Pictures © David Foessel
Collaborators : Laure Kerger, Hélène Mancaux
2 years after the first construction stage completion (a rehearsal room for a cellist, a parking space and the interior restructuration of the existing house), CUT architectures is commissioned for the a new phase of extension.
The construction is a concrete volume inserted between the western façade of the existing house and the neighbor’s house, offering an entrance and a desk to the whole house. Aligned with the bedrock of the existing house clad with anodized expanded aluminum panels hiding the glazed entrance door the extension is based on the same design principle as the previous one. A concrete frame echoes the previous project and the painted frames of the windows of the existing house above the expanded aluminum panels.
Set to the back, the large concrete frame gives an open view on the green roof and toward the garden one can enjoy seating at the desk. The desk as well as the staircase is conceived as a continuous yellow lacquered steel structure suspended above the concrete slab and staircase.
2 ans après avoir livré la première phase des travaux (une salle de répétition, un parking et une restructuration intérieure de l’étage de l’ancienne maison), la 2ème phase des travaux nous a été commandée.
Une nouvelle extension vient cette fois s’insérer entre la façade Ouest et la parcelle voisine afin d’offrir une entrée et un bureau à l’ensemble. Le projet reprend l’écriture de la première extension consistant en un sous-bassement bardé de métal déployé en aluminium anodisé dissimulant la porte d’entrée.
A l’étage, un cadre de béton lasuré fait échos au cadre béton de la première extension et aux encadrements des fenêtres de l’ancienne maison au sous-bassement de meulières. Disposé en retrait de la façade de l’ancienne maison, le cadre béton libère une toiture végétalisée faisant face au bureau disposé le long de la large baie vitrée. Le bureau et l’escalier sont conçus comme une seule et même structure en acier thermolaqué jaune qui, comme suspendue, évite de s’appuyer au sol.


























