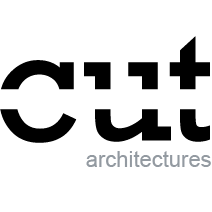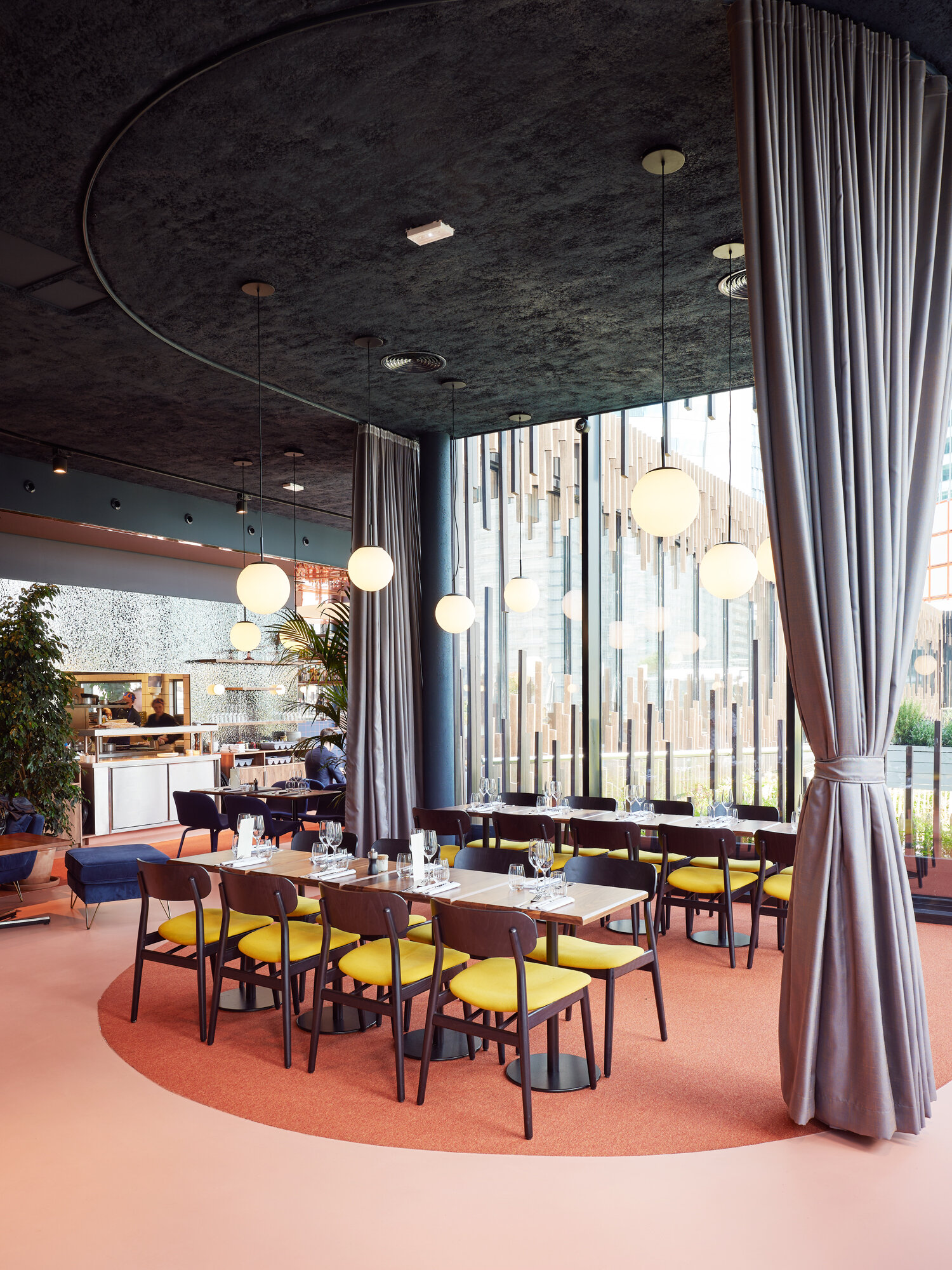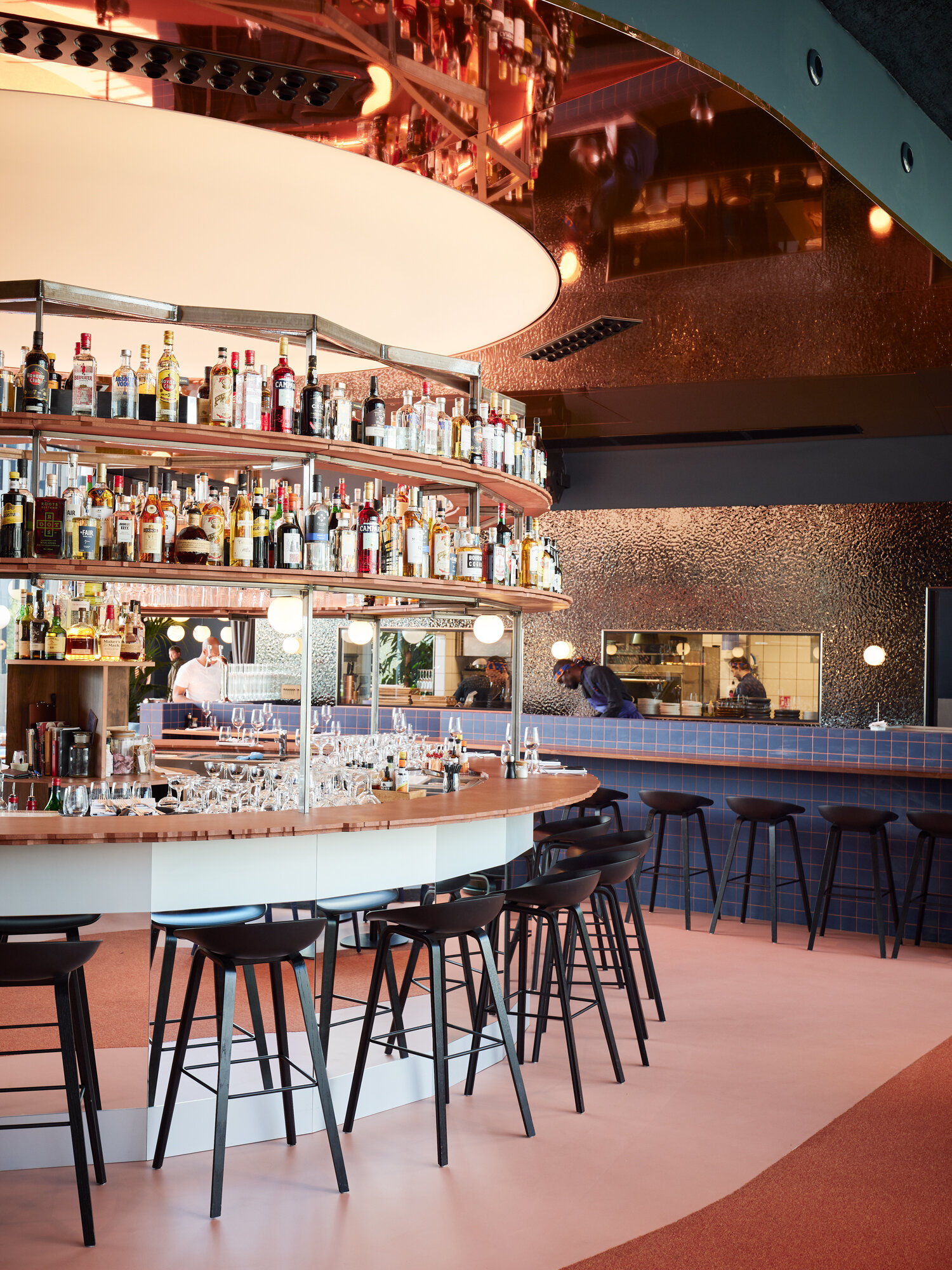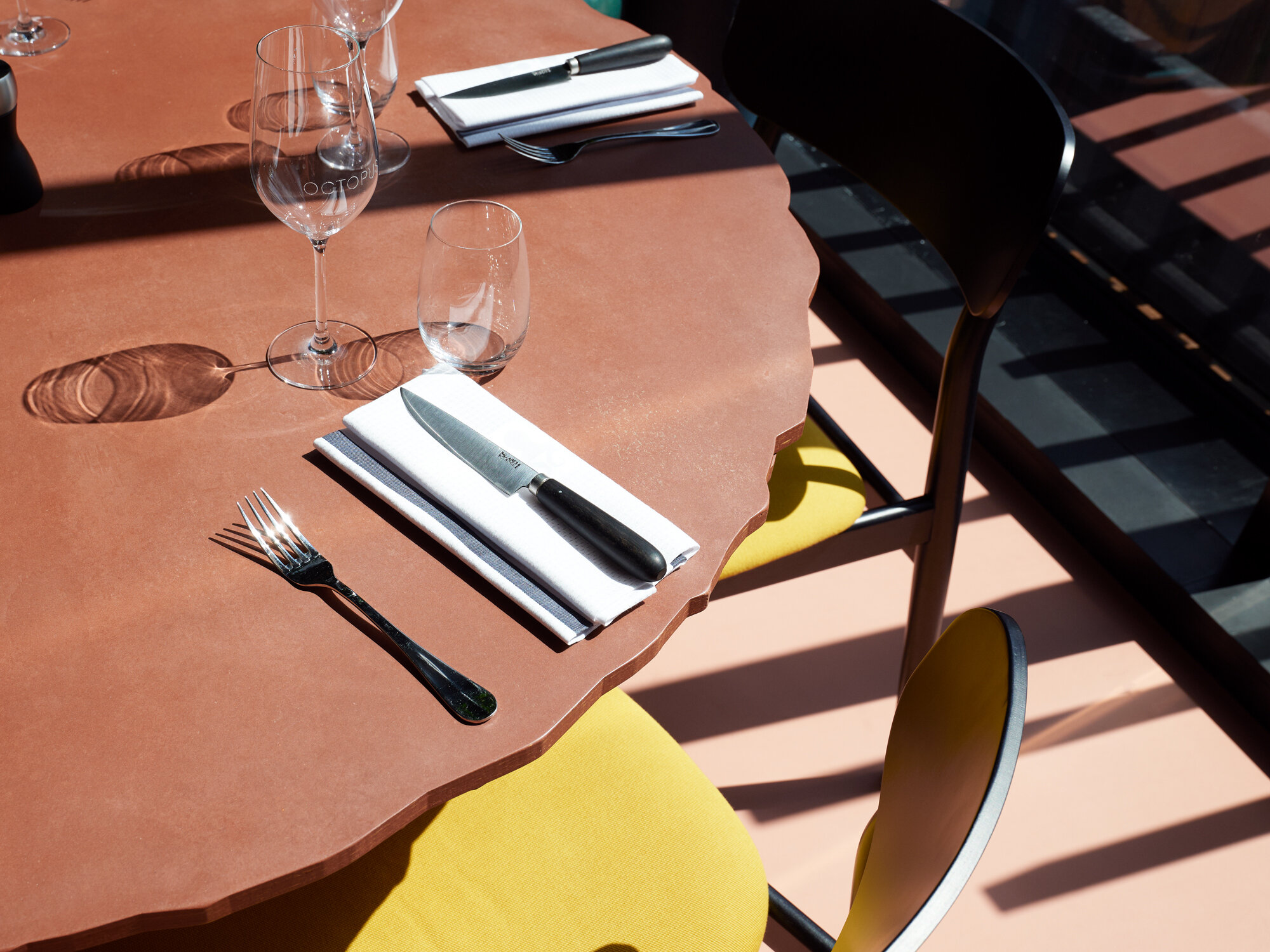OCTOPUS OXYGEN
Location : 1 Esplanade de La Défense, 92800 Puteaux
Date : 2019
Area / Surface : 300m²
Budget : N/A
Pictures © David Foessel
Collaborators : Rémy Feret, Matthieu Sagot, Margaux Bougon
BETWEEN LAND AND SEA
Overlooking the Esplanade de la Défense, Octopus is both a seafood restaurant and a cocktail bar. Resulting from the partnership between the Rostang family and Liquid Corp, the establishment is innovative and flexible and combines a gastronomic menu with event festivities.
We designed a fluid space adapted to the restaurant/bar’s flexibility and whose codes convey all the sophistication of the Rostang cuisine.
Surfaces and abysses
Like a carousel, the great circular totemic bar orients visitors either to the abyssal blue-tiled facade of the Raw Bar or to the restaurant where tones of coral and salmon create a muted atmosphere.
On the rosy colored floor, the different areas are divided by the textures of resin and carpet. Their contours recall the ebb and flow of the water on the shore or the superposition of sediment. This shoreline is echoed on the ceiling in the sandy texture of one surface area, while the shimmering effects of the highly polished mirror-like stretch ceiling and the embossed copper sheet metal wall evoke the vibrations of waves in the colors of twilight.
Wave flexibility
On the ceiling, a circuit of curved rails has been designed to support huge textiles, which when positioned, elegantly close off and privatize certain areas of the vast restaurant space.
Octopus provides a variety of atmospheres: private alcoves furnished with circular banquettes; dining at the bar; and large tables with all the flexibility necessary for this restaurant situated in the heart of a dynamic, extremely animated neighborhood.
Octopus is part of the Oxygen complex, a 2,000 sqm space on the Esplanade de la Défense composed of coworking, event and restaurant areas.
Cut Architectures was commissioned by Oxygen to design the six interior spaces of this new concept. Promoting interaction and creativity, it heralds the transformation of La Défense into a new district dedicated to its inhabitants, workers and students.
ENTRE TERRE ET MER
Surplombant l’esplanade de la Défense, Octopus est à la fois un restaurant spécialisé dans les fruits de mer et un bar à cocktails. Né de l’association de la famille Rostang et de Liquid Corp, l’établissement se veut innovant et flexible alliant une offre gastronomique à des festivités évènementielles.
Nous avons imaginé un espace fluide adapté à la flexibilité du lieu et dont les codes traduisent le raffinement de la cuisine Rostang.
Surfaces et abysses
Tel un carrousel, un grand bar circulaire et totémique oriente le visiteur soit vers le Raw Bar à la façade de carrelage bleu abyssal, soit vers la salle de restaurant à l’atmosphère feutrée aux teintes corail et saumon.
Au sol, les zones se découpent par les textures : résine ou moquette aux teintes rosées dont le tracé rappelle celui du retrait des flots sur le rivage ou la superpositions de sédiments. Un rivage dont on retrouve la trace au plafond à travers la texture sablonneuse d’une surface projetée. Le miroitement du plafond tendu en poli-miroir et du mur en tôle emboutie cuivrée évoquent la vibration de l’onde dans des teintes crépusculaires.
Souplesse de l’onde
Au plafond un circuit de rails tout en courbes permet de déployer d’immenses textiles et de moduler le vaste espace du restaurant pour créer de l’intimité et privatiser certaines zones avec élégance.
Octopus propose ainsi une variété d’atmosphères : alcôves intimes aux banquettes circulaires, dégustation au bar, ou grandes tablées avec la souplesse nécessaire à l’usage de ce restaurant au cœur d’un quartier en perpétuelle effervescence.
Octopus fait partie du complexe Oxygen, un espace 2000 m2 situé sur l’esplanade de la Défense et articulé autour d’une offre de coworking, de restauration et d’évènementiel.
Cut architectures a été mandaté par Oxygen pour concevoir les 6 espaces intérieurs de ce nouveau concept préfigurant la transformation de la Défense en un nouveau quartier tournée vers ses habitants, ses actifs et ses étudiants en favorisant les échanges et la créativité.


























