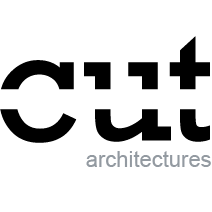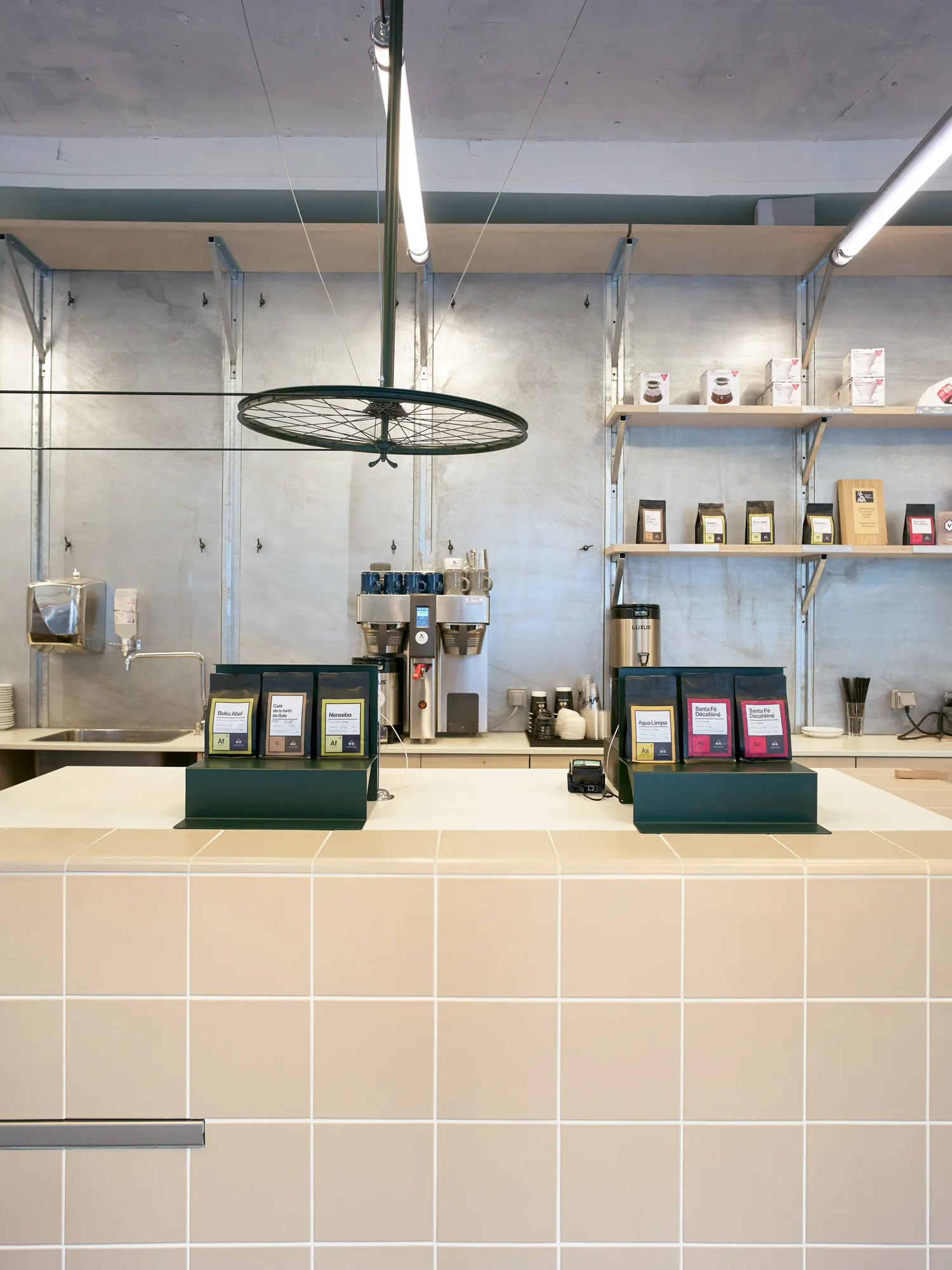COUTUME OXYGEN
Location : 8 bis Esplanade du Général de Gaulle, 92400 Courbevoie
Date : 2018
Area / Surface : 60m²
Budget : N/A
Pictures © David Foessel
Collaborators : Clémence Brottier, Morgane Verdonck
BOTANICAL LABORATORY
Coutume is a fine coffee house founded in 2010. Here the coffee is both roasted and enjoyed. Cut Architectures has worked with Coutume since the creation of its first café in Paris, designing spaces that convey all the scientific rigor of the coffee roaster. From production to preparation. From cultivation to cup.
Technical counter
For this sixth project on the Esplanade de la Défense, the agency designed a space consistent with Coutume’s now signature laboratory codes; but which also had to be adapted to a district exceptionally dense in office space and human traffic. Running along the entire length of the semi-circular space, a vast tiled counter brings to mind a laboratory bench, overhung by a mechanical rotary structure. For this La Defense address, a different mocha shade was chosen for the tiling – a slightly earthier tone for a more botanical atmosphere. Accentuating the overall technical/botanical spirit, rack rails and plywood shelves are mounted on galvanized steel walls.
Industrial mechanics
Facing the sweeping tiled line of the counter, a high narrow aluminum table follows the curve of the floor to ceiling windows. Fixed to the floor, a row of galvanized steel saddle-seat stools lets consumers enjoy the outside while taking a quick break. Oversized nuts and bolts emphasize the industrial reference of the assembly details and evoke the mechanics of coffee roasting machines.
Hanging vegetation
The galvanized steel wall cladding continues onto the ceiling in a metallic plant-supporting structure. Transforming the space into a mini greenhouse, it calls back to the coffee plantations so dear to the roaster.
Coutume is part of the Oxygen complex, a 2,000 m2 space on the Esplanade de la Défense composed of coworking, event and restaurant areas.
Cut Architectures was commissioned by Oxygen to design the six interior spaces of this new concept. Promoting interaction and creativity, it heralds the transformation of La Défense into a new district dedicated to its inhabitants, workers and students.
LABORATOIRE BOTANIQUE
Coutume est une maison de cafés fins fondée en 2010 : à la fois lieu de torréfaction et de dégustation. Depuis la création de son premier café à Paris Cut architectures accompagne Coutume en imaginant des espaces qui traduisent la rigueur scientifique du torréfacteur, de la production à la préparation. De la culture à la tasse.
Paillasse technique
Pour ce 6ème lieu situé sur l’Esplanade de la Défense l’agence a conçu un espace en cohérence avec les codes laborantins désormais identifiants de Coutume, adapté à l’usage de cette zone à fort trafic exceptionnellement dense en bureaux. L’espace en arc de cercle est traversé dans toute sa longueur par un immense comptoir de faïence rappelant les paillasses de laboratoire, surplombé d’une structure mécanique rotative. Une variation de teinte pour cette enseigne de la Défense: la teinte moka de la faïence. Une nuance légèrement plus terreuse, pour un univers plus végétal. Des murs d’acier galvanisé accueillent des crémaillères aux étagères de contreplaqué et confirment un esprit à la fois technique et botanique.
Mécanique industrielle
En regard de la ligne carrelée du comptoir, une étroite table haute en aluminium suit la courbe de la baie vitrée de la façade. Fixés au sol une ligne de selles hautes en acier galvanisé permet aux consommateurs une pause rapide face à l’extérieur. Boulons et vis sur-dimensionnés affirment la référence industrielle de chaque détail d’assemblage et évoquent la mécanique des machines de torréfaction.
Plantations suspendues
L’acier galvanisé habillant les mur se prolonge au plafond en une structure métallique végétalisée et transforme l’espace en serre botanique, référence aux plantations de café sur lesquelles le torrefacteur a toujours un œil.
Coutume fait partie du complexe Oxygen, un espace 2000 m2 situé sur l’esplanade de la Défense et articulé autour d’une offre de coworking, de restauration et d’évènementiel.
Cut architectures a été mandaté par Oxygen pour concevoir les 6 espaces intérieurs de ce nouveau concept préfigurant la transformation de la Défense en un nouveau quartier tournée vers ses habitants, ses actifs et ses étudiants en favorisant les échanges et la créativité.















