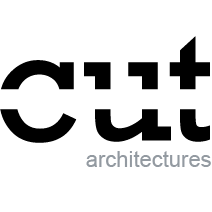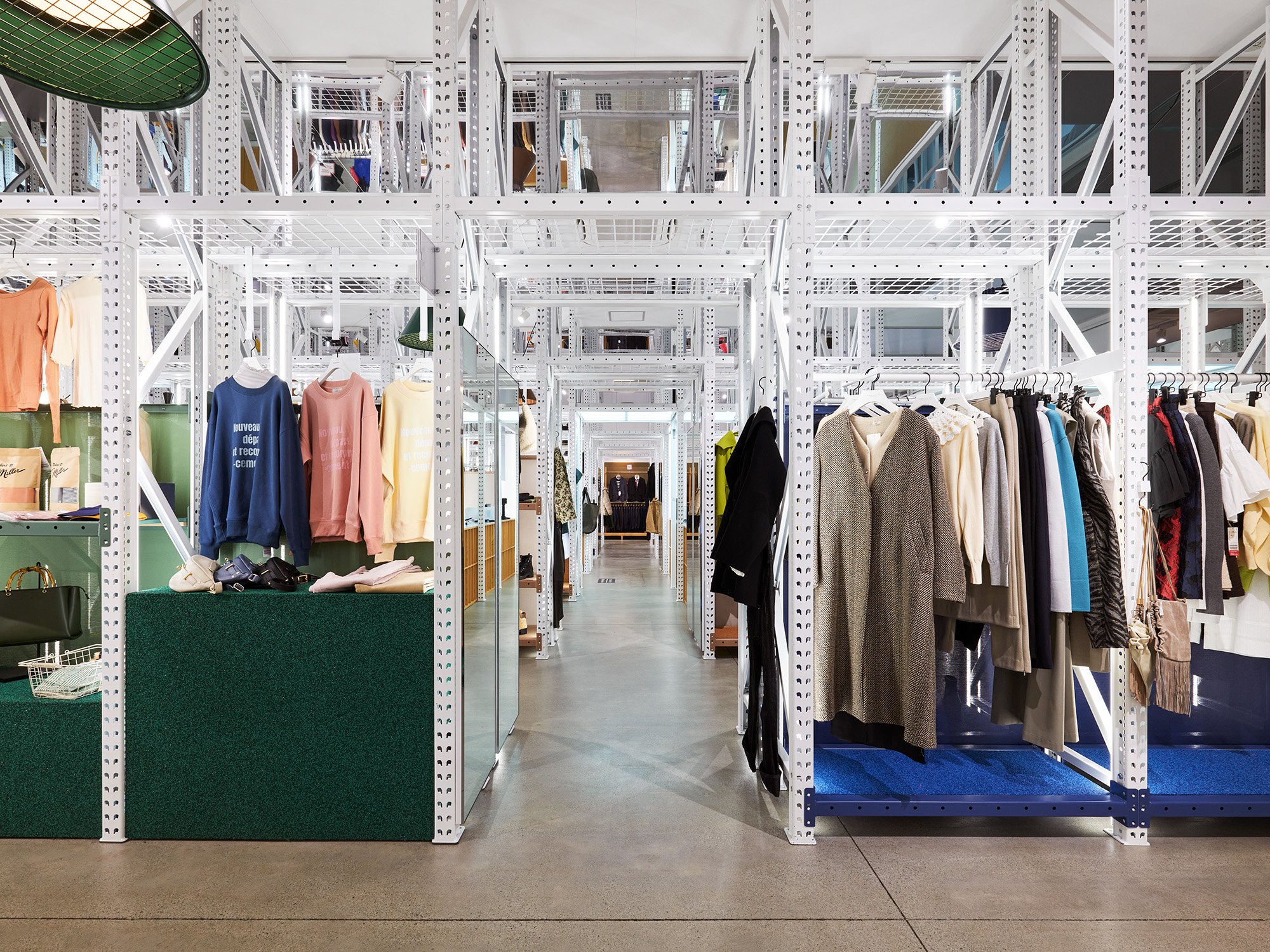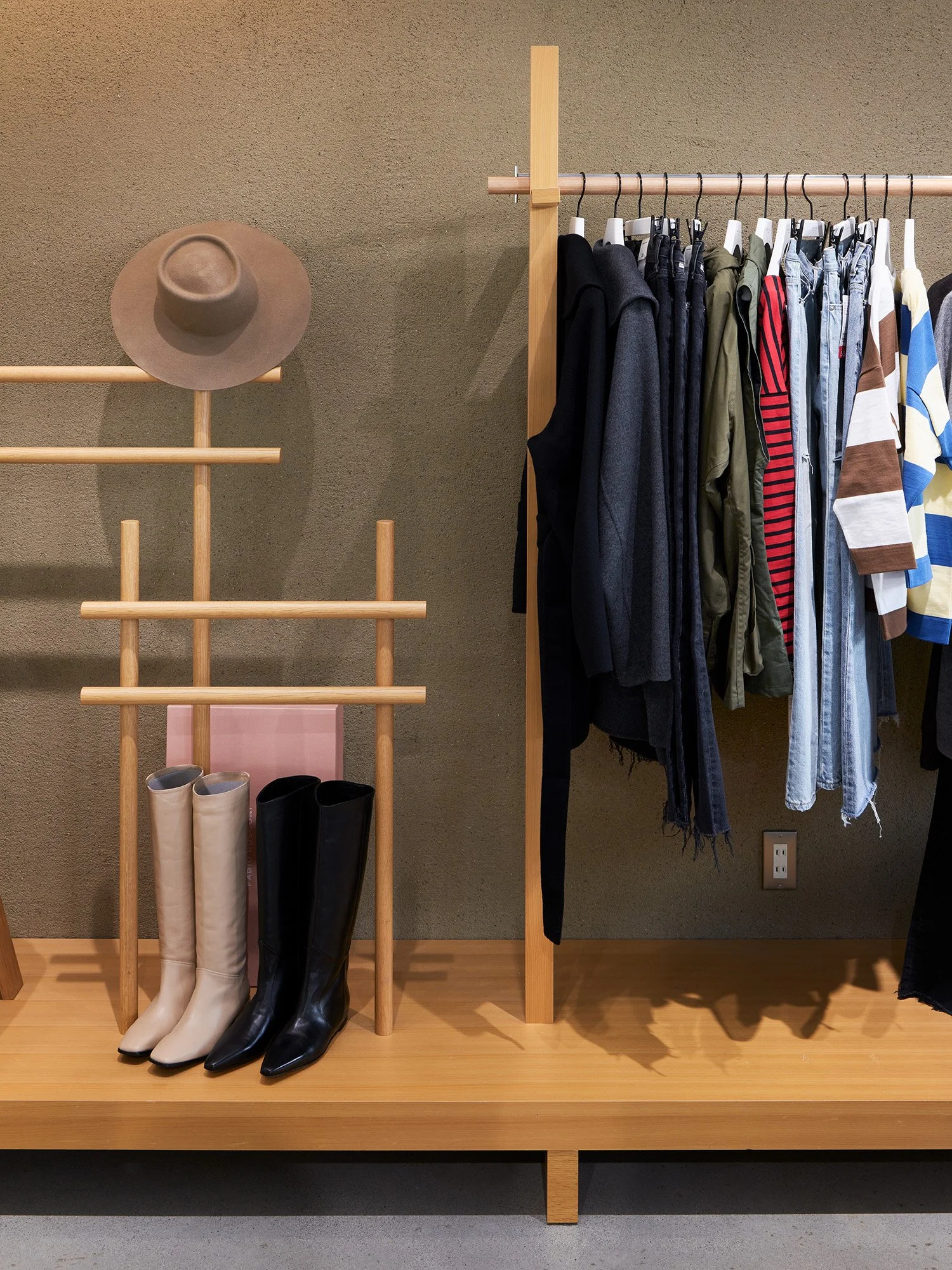éDIFICE & IENA tosu
Location : Saga, Tosu, Yayoigaoka, 8 Chome−1 400
Date : 2020
Area / Surface : 345m²
Budget : N/A
Local architects : Baycrews
Pictures © David Foessel
Collaborators : Lucie Hervé, Carla Martinez, Solène Michaux
Édifice & Iéna Tosu
For the outlet store of two of the most popular Baycrews group’s brands, CUT architectures solicited the efficiency of the American urban grid and Its skyline to confer a dense display from floor to ceiling whereas the peripheral environment of the shop is referring to tradition and craft in a soothing atmosphere.
Busy skyline
The display units are thought as skyscrapers reaching to a mirror-clad ceiling to create an infinite perspective and a busy skyline form inside the shop. The alleys, all of the same width, mark clear paths through the commercial space, taking over the warehouse aesthetics and clarity enhanced by the integrated LED strips outlining the structures.
Color coordinated
Even though the industrial rack shelving structure is entirely white powder-coated, the display environments within the racks are very colorful: soft touch EPDM blocks and shelves, glossy backdrop screens and color coordinated industrial pendant lamps hanging from the mirrored ceiling in the middle of the alleys.
Ancient neighborhood
In strong contrast, the surrounding of the shop is in the image of an ancient Japanese neighborhood. Atop a continuous wooden plinth sit wooden racks and display boxes assembled with mastered joinery. The back wall is made out of traditional Arakabe clay and fibres finish.
The registers environment is also related to traidional Japanese materials using light timber, washi paper screens and tatami display surfaces.
Pour le magasin d'usine de deux des marques les plus populaires du groupe Baycrews, CUT architectures a sollicité l'efficacité de la trame urbaine américaine et sa skyline pour conférer un déploiement dense du sol au plafond tandis que l'environnement périphérique du magasin fait référence à la tradition et à l'artisanat dans une atmosphère apaisante.
Skyline animé
Les présentoirs sont pensés comme des gratte-ciel s'élevant jusqu'à un plafond recouvert de miroirs pour créer une perspective infinie et une ligne d'horizon animée à l'intérieur de la boutique. Les allées, toutes de la même largeur, marquent des cheminements clairs à travers l'espace commercial, reprenant l'esthétique de l'entrepôt et la clarté renforcée par les bandes LED intégrées qui soulignent les structures.
Code couleur
Bien que la structure des rayonnages industriels soit entièrement thermolaquée blanc, les environnements de display à l'intérieur des rayonnages sont très colorés : blocs et étagères en EPDM doux au toucher, store de fond brillants et lampes industrielles suspendues de couleurs coordonnées suspendues au plafond en miroir au milieu des allées.
Quartier traditionnel
En fort contraste, la périphérie de la boutique est à l'image d'un ancien quartier japonais. Posés sur un socle en bois continu se trouvent des étagères et des volumes de présentation en bois assemblés de façon traditionnelle. Le mur de fond est paré d’Arakabe, mélange d’argile et de fibres, tandis que la zone des caisses fait également référence aux matériaux traditionnels japonais avec du bois clairs, des panneaux en papier washi et des surfaces d'exposition en tatami.



























