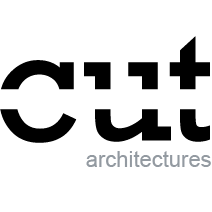CXC CUSTOMER EXPERIENCe center bnp paribas real estate
Location : BNP PARIBAS REAL ESTATE HQ quai Georges Gorse, 92100 Boulogne-Billancourt
Date : 2021 - 2022
Area / Surface : 410 m²
Budget : N/A
Pictures copyright: David Foessel
Collaborators: Solène Michaux, Jeremy Moreuil, Quentin Pauli, Géromine Plotu
CXC - CUSTOMER EXPERIENCE CENTER - BNP PARIBAS REAL ESTATE
Founded on three overarching principles, CXC offers fertile ground for creativity and collaboration between BNP Paribas Real Estate and their valued clients, empowering them to jointly envision and realise groundbreaking projects for the future. The visionary minds of CUT architectures conceived a pioneering space comprising reception areas, exhibition spaces, conference rooms, and collaborative workspaces. Given this ensemble of facilities, users are uniquely poised to anticipate and address pressing issues that pertain to the fields of real estate and urban planning, both in the present and the future.
URBAN FABRIC
The fundamental building blocks and design features of the construction industry converge to constitute essential elements in the composition of diverse spaces, serving as the primary gateway into the design of cities of tomorrow. By offering a place that is dedicated to experimentation, evident in the deliberate dismantling of construction sites and deconstruction of raw materials, CXC offers fertile ground for novel approaches to building the metropolis of the future. By selecting an approach that enhances the value of construction materials, components that shape our environment are highlighted and render their implementation more tangible.
URBAN LABORATORY
By establishing a modular and adaptive inventory of tools and objects, a dynamic layout is created, providing the user with innovative and enjoyable content. This space functions as a comprehensive research laboratory alongside a playground, where perpetual movement and evolution are fundamental in shaping the environment with each new intervention, visit, and innovation. Consequently, immersive and playful layouts are frequently proposed to engage the user.
UPCYCLING SPRINGBOARD
By re-appropriating construction site materials and architectural components that are conventionally overlooked as ordinary or inconsequential, a renewed purpose and value can be conferred upon these elements. The raw building blocks possess an infinite potential for transformation and can be combined in myriad creative configurations. The integration of scaffolding, galvanised steel ventilation ducts, LED lighting panels, and raw plywood panels used for formwork, hoardings, and other purposes is seamlessly blended with the upcycled BNPPRE furniture catalogue to furnish the spaces with unparalleled flexibility.
CXC - customer experience center - BNP PARIBAS REAL ESTATE
Construit autour de 3 thèmes directeurs, le CXC est propice à l’imagination et à la collaboration entre BNP Paribas Real Estate et ses client·e·s dans la création de futurs projets. Pensés par CUT architectures, le CXC propose des espaces d’accueil, d’exposition, de réunion, de partage et de travail transverses pour répondre aux problématiques immobilières et urbaines d’aujourd’hui comme de demain.
FABRIQUE DE LA VILLE
C’est l’ADN de la construction qui se veut fil conducteur de l’aménagement des différents espaces, comme première porte d’entrée dans la fabrication de la ville de demain. En proposant un lieu d’expérimentation mettant en abyme le chantier et ses matières premières, le CXC offre un terreau propice à l’imagination de nouvelles manières de concevoir la métropole du futur. Le parti pris de valorisation des matériaux de construction permet de mettre en lumière ces composants qui bâtissent notre environnement et de rendre tangible leur mise en œuvre.
LABORATOIRE URBAIN
En développant un catalogue d’outils-objets modulables et évolutifs, l’agencement est au service d’un contenu innovant et ludique pour l’utilisat·eur·rice. Véritable laboratoire de recherche couplé à un terrain de jeu, l’espace en perpétuel mouvement se bâtit et évolue au fil des interventions, visites et innovations, proposant à chaque fois des aménagements immersifs et ludiques.
TREMPLIN REEMPLOI
Le détournement des matériaux du chantier et des éléments constructifs à première vue ordinaires et triviaux permet de leur donner une seconde vie. Ces composants entrants non transformés peuvent se combiner et évoluer à l’infini : structure d’échafaudages, gaines de ventilation en acier galvanisé, panneaux multiplis bruts (coffrages, palissades, etc...), dalles LED d’éclairage... A cela se combine le réemploi du catalogue de mobilier BNPPRE pour aménager les espaces avec un maximum de flexibilité.



































