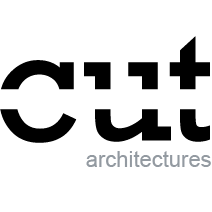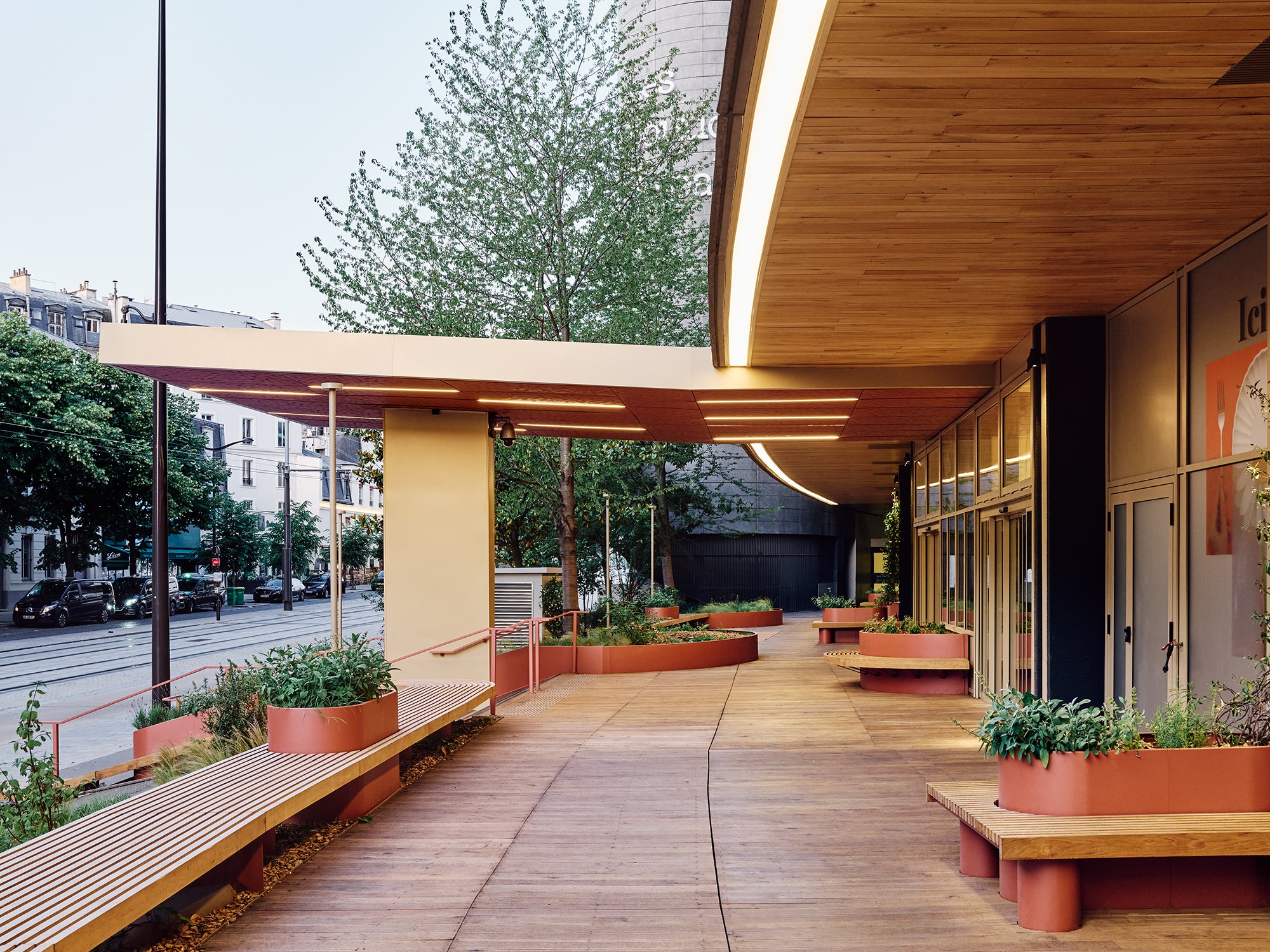restructuration de l’aile de paris - palais des congrès de paris
Location : boulevard Gouvion Saint-Cyr, Paris
Date : 2025
Area / Surface : 980m²
Client : VIPARIS
Budget : N/A
Pictures copyright: David Foessel
Collaborators: Rémy Ferret, Chanelle Fillastre, Franck Handgraaf, Hélène Meleuc-Aubrée
A new connection between the Palais and the city
Located on the ground floor of the east wing of the Palais des Congrès, the project is part of the redevelopment of Boulevard Gouvion-Saint-Cyr and the arrival of the tramway.
The intervention aims to open the Palais onto its urban environment by activating the façade and the forecourt on the Paris side. It establishes new connections between the interior — particularly the main hall and dining areas — and the public space, with the ambition of creating a lively, welcoming place, fully integrated into the city.
A redesigned façade
This new openness to the outside is expressed through the façade itself, fully reworked with floor-to-ceiling glazing to provide maximum transparency.
Seamlessly integrated into the existing architecture, the aluminum joinery in a champagne-toned powder-coated finish offers a discreet and elegant presence, giving priority to use and activity.
The refined façade complements the creation of outdoor terraces and contributes to transforming the forecourt into a genuine living space.
Vibrant terraces
In direct connection with the façade, the forecourt becomes a breathing space at the heart of a highly urban environment. Generous planted areas unfold here, including a wooded terrace that resonates with the undersides of the balconies, clad in light-toned timber.
Terracotta seating elements warm the atmosphere and enrich the range of uses: deep benches, planters, informal seating, and modular structures inviting both relaxation and play.
The uses are deliberately unfixed, allowing for spontaneous appropriation of the space. A green roof completes the design, offsetting the ground footprint and affirming the project’s landscape ambition on this Parisian wing.
A reimagined hall as a connecting thread
Inside, the entrance hall has been completely redesigned to go beyond its role as a simple passageway and become a true transitional space.
A suspended ceiling of perforated corrugated metal in a terracotta hue extends the visual language from the exterior, creating a strong architectural signal and guiding visitors toward the heart of the mall.
This treatment plays with texture and light, ensuring continuity both by day and by night. Along the way, custom furniture integrates seating and planters in harmony with the terraces, reinforcing the sense of continuity between the outdoor spaces and the building’s interior
Un nouveau lien entre le Palais et la ville
Implanté en rez-de-chaussée de l’aile Est du Palais des Congrès, le projet s’inscrit dans la requalification du boulevard Gouvion-Saint-Cyr et l’arrivée du tramway.
L’intervention vise à ouvrir le Palais sur son environnement urbain, en animant la façade et le parvis côté Paris. Elle crée de nouvelles connexions entre l’intérieur du bâtiment — notamment le hall et les espaces de restauration — et l’espace public, dans l’objectif de faire émerger une zone de vie, dynamique, accueillante et pleinement intégrée à la ville.
Une façade repensée
Cette ouverture vers l’extérieur s’exprime dès la façade, entièrement retravaillée avec des menuiseries toute hauteur pour offrir une transparence maximale.
L’intégration à l’existant est assurée par une finition en aluminium thermolaqué ton champagne, discrète et élégante, qui s’efface au profit des usages. Cette façade sobre accompagne l’aménagement de terrasses et participe à la transformation du parvis en un véritable espace de vie.
Des terrasses vivantes
En lien direct avec la façade, le parvis devient un lieu de respiration au cœur d’un environnement très urbain. De généreux espaces végétalisés s’y déploient, avec une terrasse boisée en dialogue avec la sous-face des balcons, habillés de bardage en bois clair.
Des assises couleur terre cuite viennent réchauffer l’ensemble et enrichir les usages : bancs de grande profondeur, jardinières, assises libres, modules invitant à la détente comme au jeu. Les usages ne sont pas figés, laissant place à l’appropriation spontanée du lieu. Une toiture végétalisée complète le dispositif, compensant les emprises au sol et affirmant l’ambition paysagère du projet sur cette aile parisienne.
Un hall repensé comme trait d’union
À l’intérieur, le hall d’entrée a été entièrement repensé pour dépasser sa fonction de simple passage et devenir un véritable espace de transition.
Un plafond suspendu en tôle ondulée perforée, de teinte terracotta, prolonge le fil conducteur visuel depuis l’extérieur, créant un signal fort et guidant le visiteur vers le cœur du mail.
Ce traitement joue avec les textures et la lumière, assurant une continuité de jour comme de nuit. Le parcours est ponctué de mobiliers intégrant assises et jardinières en cohérences avec les terrasses, renforçant la sensation de continuité entre les extérieures et l’intérieur du bâtiment.























